Mumbai
To be honest, Mumbai is not the first city you would go to if you´re in search of biophilic design, 55% of its population lives in slums, another large part of the city consists of run-down colonial houses, and the rich and affluent people live in gated communities.
Mumbai is a city of extremes. It is one of the most discussed cities when it comes to global urban trends. But in the midst of its chaos, there are a couple of biophilic beauties to discover, starting with your arrival at Mumbai International Airport.
Chhatrapati Shivaji International Airport
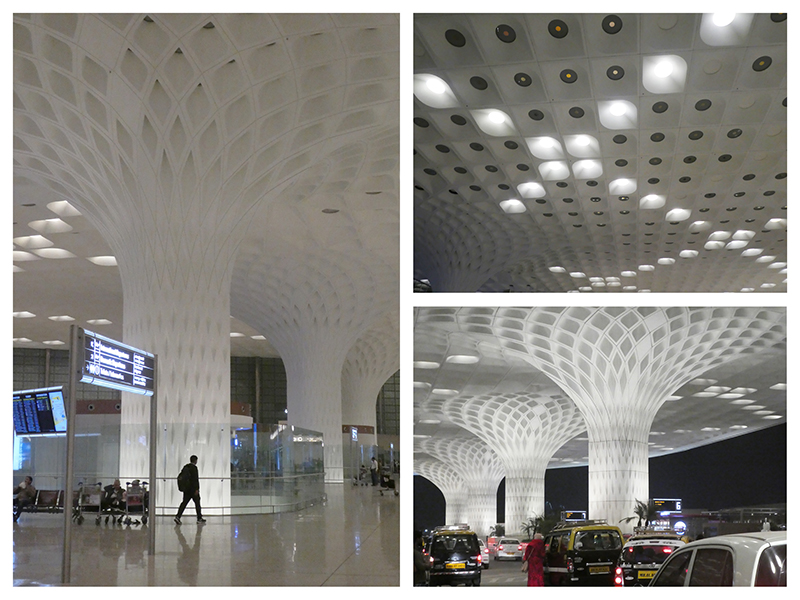
designed by Skidmore, Owings & Merrill (SOM)
http://www.som.com/projects/chhatrapati_shivaji_international_airport__terminal_2
Mumbai International Airport is probably the most beautiful airport in the world. Its gorgeous ceiling is the eyecatcher. It looks like the columns flow over into the ceiling. Which creates an elegant linear and organic pattern. The columns resemble tree trunks from which a system of branches grow. At the same time, it reminds of enlarged exoskeletons of mysterious sea life. The building has its most spectacular features in the departure hall. But when you arrive you can already catch a glimpse of the amazing ceiling. The columns are punched through the floors, creating a view at the ceiling from the lower arrival hall. Besides the remarkable ceiling, the airport is full of smaller biophilic delights. Like green walls and the most elegant lights.
Bombay Arts Society
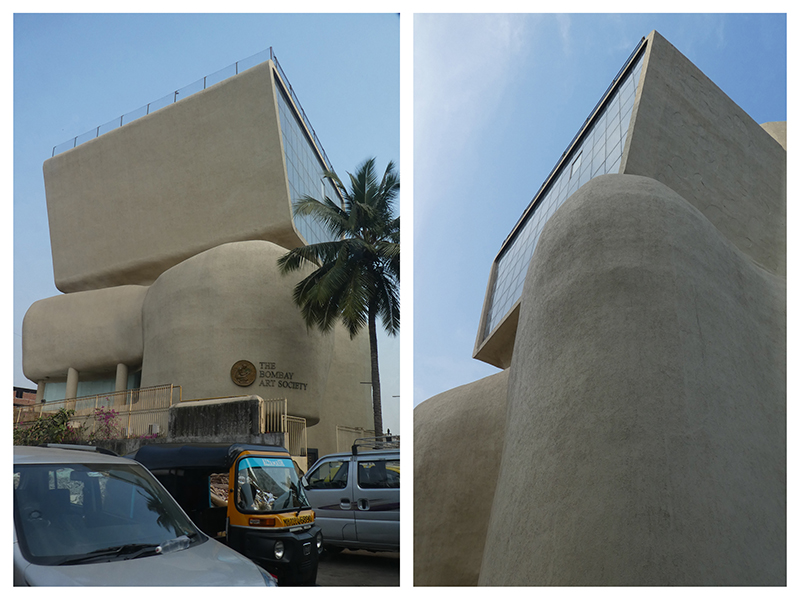
designed by Sanjay Puri Architects
http://www.sanjaypuriarchitects.com/nx/projectgallery.aspx?projectcategoryid=8
This building has the qualities of a friendly anime character. It looks cute and cuddly. All the walls are curved and seamless. Its whole shape is organic except for the big window at the top. This window gives the building a direction and a sculptural quality.
Neel, Tote of the Turf
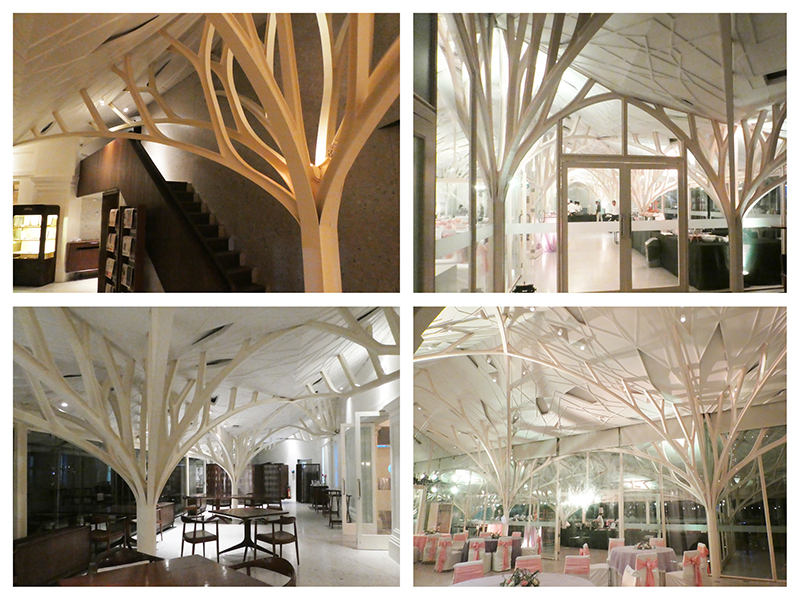
design by: serie architects
2009
https://www.serie.co.uk/projects/269/the-tote#1
This place is an absolute beauty. Each corner of this building is photogenetic. The big rain trees at the location were the inspiration for the design. The outside world subtlely is absorbed in the interior. The building’s structure is designed to look like an avenue of trees. The structure is visible both at the outside and the inside of the building. Only a glass wall separates the two. The structures are made of white coated steel frames, giving it a poetic touch.
Ministry of New
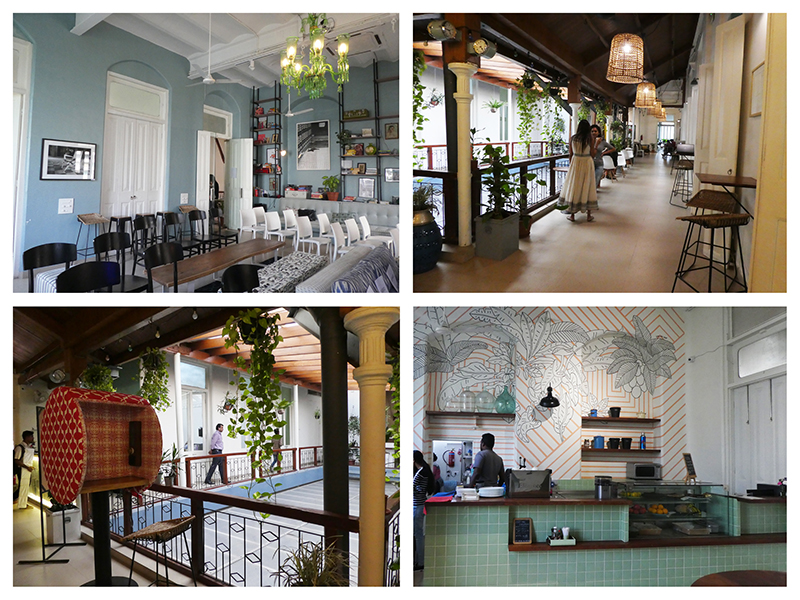
In one of the century-old brick buildings on Mumbai’s Heritage mile, you can find an oasis like co-working space. Here you’ll feel creative, focussed and uplifted while working. The place looks bright and spacious. The walls are painted white and light blue. This particular shade of blue works really well in combination with the high ceilings. The interior gives you the feeling of a blue-skied summer day. The building has been stripped to its old details. There are iron columns and teakwood roof beams. The workspaces are organized around a central courtyard with a glass ceiling. Soft filtered light enters the Ministry. Plants grow around the open space. The white, blue, green and wood form a perfect balance together.
opening hours
mon – fri 9am – 9pm
sat 10am – 4pm
Nehru Centre
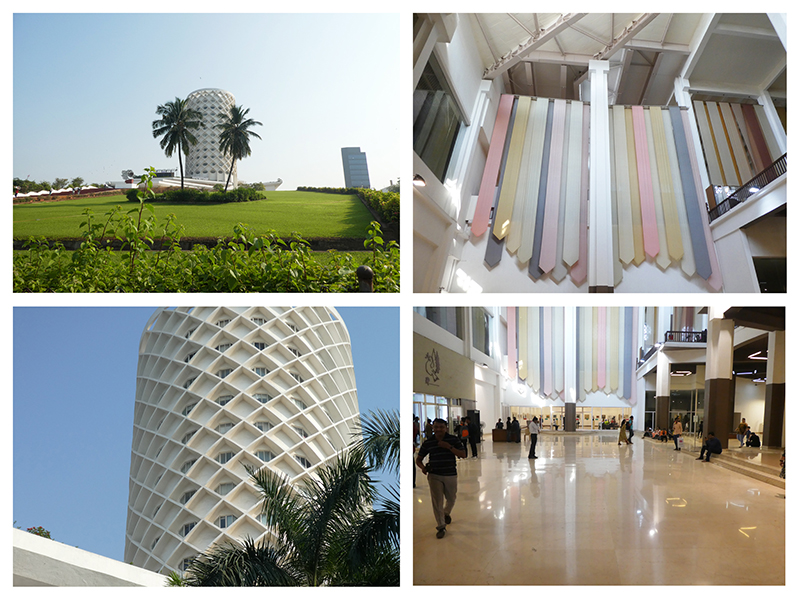
design by I.M. Kadri
assigned by Rajni Patel
1981
This building is a tribute, a place for the public and is filled with symbolism. It’s a memorial to Jawaharlal Nehru, India’s first prime minister. Architect I.M. Kadri aimed to capture the essence of J. Nehru in this building. When India became independent it was an agricultural country, there were many regional and political tensions and many linguistic problems. Nehru tried to group everybody together. To symbolise that tension, the architect placed three bands in front of the towers. The green slope is a reference to the countries agricultural past. Inspired by the rose that Nehru often wore, the architect specially designed a staircase along the slope.
Most recognizable of this building is the churning tower. Its facade has an intriguing pattern.
The architect created a place for the Indian’s to be proud of and to love. He cared for how the building would be perceived by people. He used it as a message to keep in mind Nehru’s work and created a place for education, culture and fun.
Hanging Garden
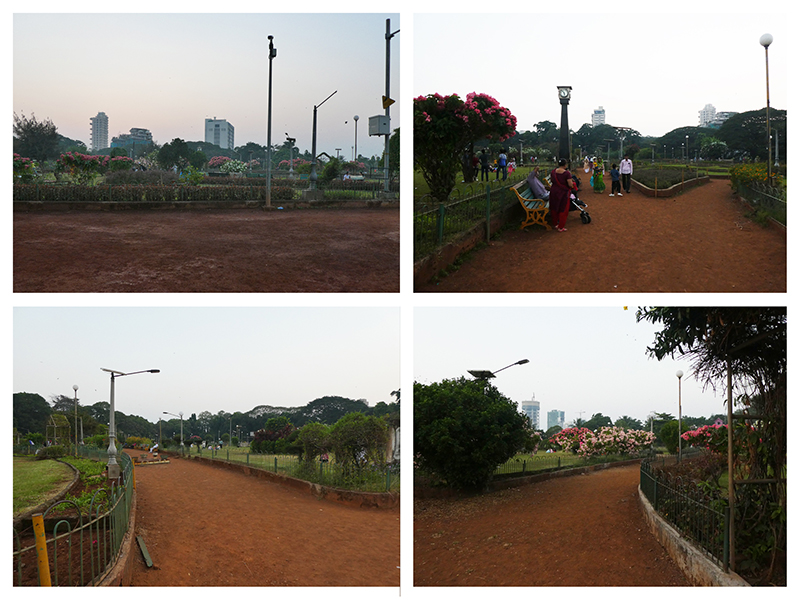
design by: Ulhas Ghapokar
To escape the hustle and bustle of Mumbai, this is the perfect place. The terraced gardens are perched at the top of Malabar Hill. Because of its high location, it has a pleasant see breeze.
The gardens are loved by the locals and are heavily used to exercise, to take selfies and to meet with friends. The park is very lively.
As the park is not picture perfect, it has a charming and inviting character.
Biodiversity in Mumbai
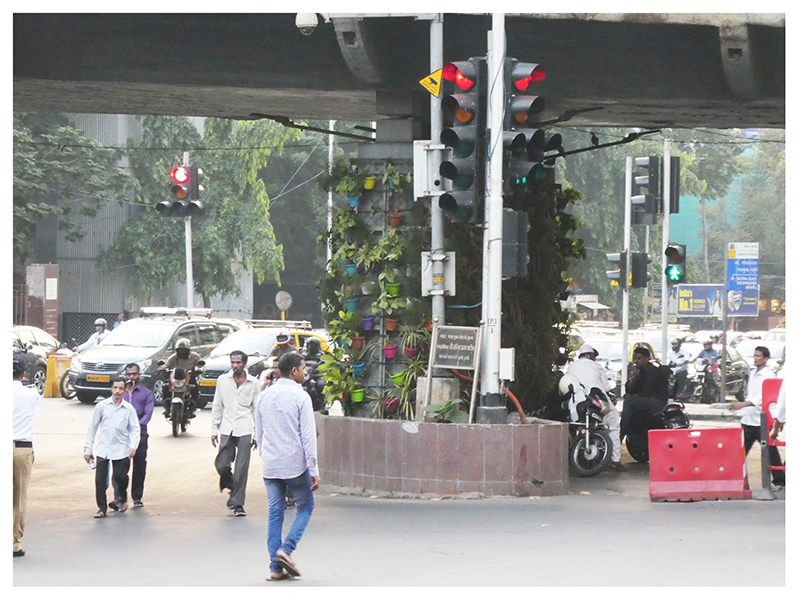
Crossing of Pedder Rd, Hughes Rd, Kemps Corner Flyover and August Kranti Marg
Everything at this place is horrible. The air pollution is so bad, it feels like you can cut the air into cubes. Traffic drives by continuously. It doesn´t matter if the traffic light for pedestrian changes to green, cars still keep coming and to cross is putting your life at risk. Every car horns and drives by grunting. And in the middle of this madness, underneath the flyover, somebody made the attempt to create a counterbalance. From the columns and the ceiling of the flyover hang happy coloured baskets filled with plants.
Antilia
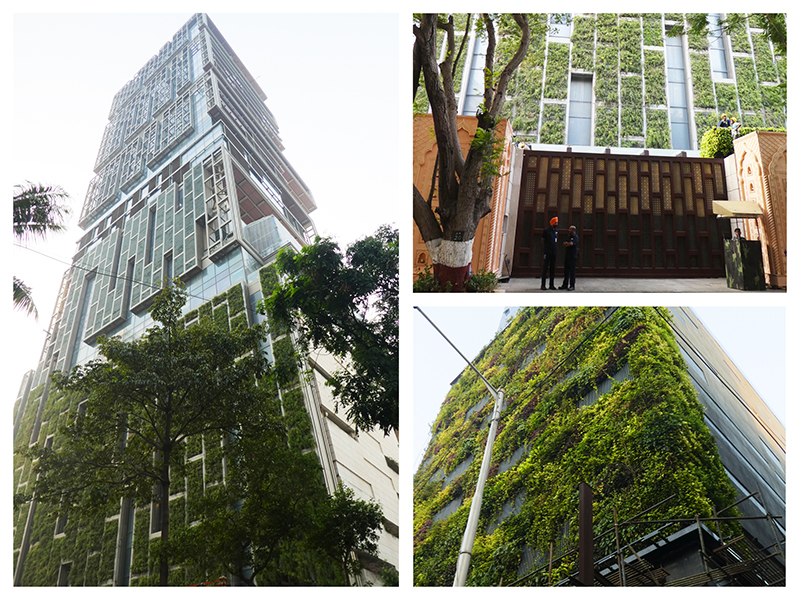
designed by Perkins and Will & Hirsch Bedner Associates
Altamount Road, Cumballa Hill
This building is the most controversial on this list. From an architectural point of view, it’s interesting. The building’s main theme is a folded line and in between the curves the residential parts have been placed. Giving the building big terraces. The design is airy, view orientated and at one side has a green wall.
Its controversy lies in the fact that this whole building of 27 floors is home to a single family. And that not alone, it is estimated to be the world’s most expensive private house It’s valued to cost 2 billion dollars. It’s not even clear if the house is inhabited. This is deliberately kept a secret to avoid attacks by Al Queda.
The building is surrounded by slums. The view from here must be shocking.
On this Wikipedia page you can read more about the controversy and the alleged illegal practises to get it build.
Lodha Altamount, Washington House.
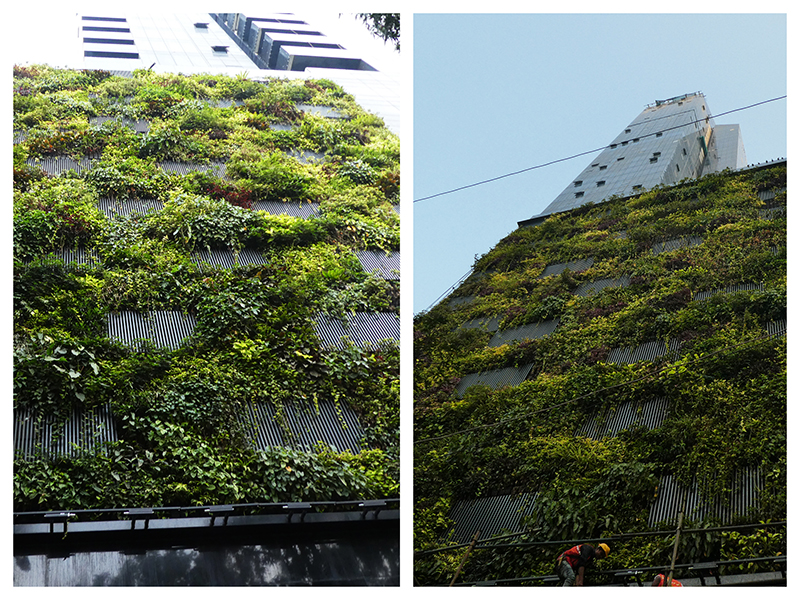
design by Hadi Teherani
realised: 2019
Mumbai is a city of extremes. Of the unimaginable poor and the unimaginably rich. The world in between seems to miss. This building is for the super wealthy. It’s located on the highest point of Altamount road (across the Antilia building). This street is the most expensive street in the world and is dubbed as India’s billionaire mile. The building has a significant part in the cities skyline and therefore can’t be missed. In our opinion, it holds a couple of biophilic elements. But there are also some aspects of this building which don’t rhyme with our view of seductive cities. Have a look and decide for yourself what to think of this building.
This building has three appearances. One up close, one from the inside out and one in the cities skyline. From far the building is sculptural and has a smooth black facade. Hadi Teherani took a different approach while designing this building. In contrast to the other buildings in Mumbai, this building isn’t structurally orientated, the architect followed the stance less is more and the building doesn’t have a flat top. The building’s top is designed to look as if it’s sprouting in the sky. Its slick black facade gives the impression that the building is distancing itself from the city. It doesn’t want to make contact. The black glass facade purpose is to both give the residents the best view of the Arabian Sea (and the surrounding slums) and to create the maximum amount of privacy. The apartments are spacious, only one apartment on each floor. At the entrance level, the building has a green facade. The scale of this green part breaks down the scale of the building at ground level. The whole building doesn’t feel overpowering when you’re standing next to it.
Ceejay House
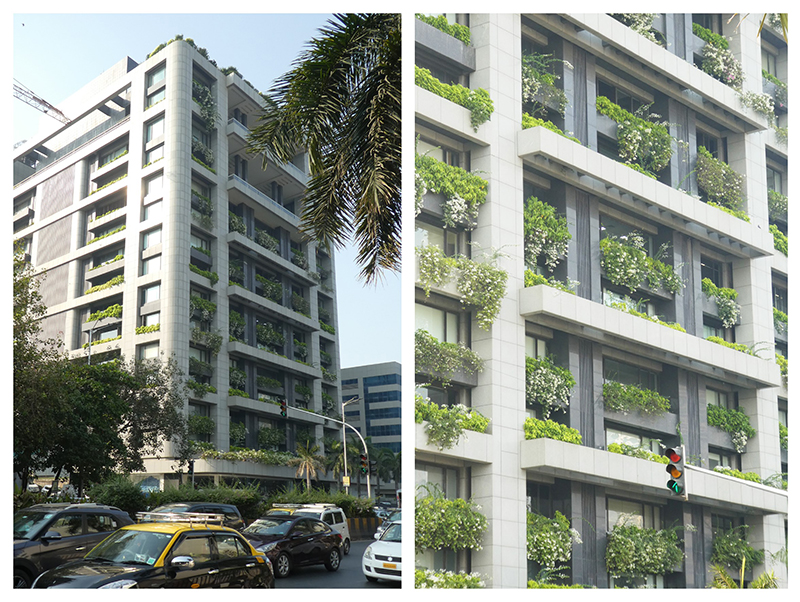
Dr. Annie Besant Road
Worli, Mumbai 400 018
design by TALATI & PANTHAKY
This is the third controversial building on the list. It’s India’s most expensive office building with rents higher than in London and Manhattan. The owner is Praful Patel. He has been a minister in the Indian Cabinet since 2004. He lives in the building as well.
Along the facade of the building are flowering plants growing. The white flowers match the white architecture. The building stands along one of Mumbai’s most congested and polluted streets, so this green facade is very welcome here.

Leave A Comment