Antwerp
Antwerp
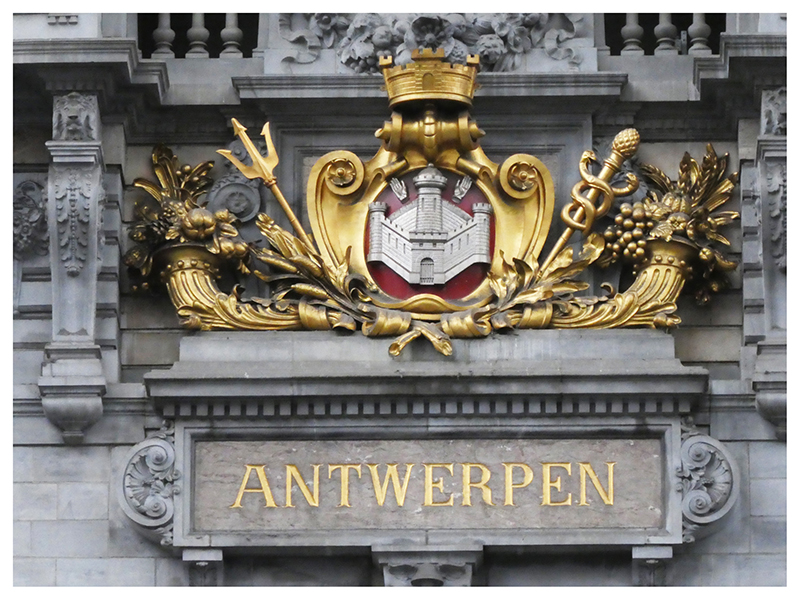
Antwerp Station
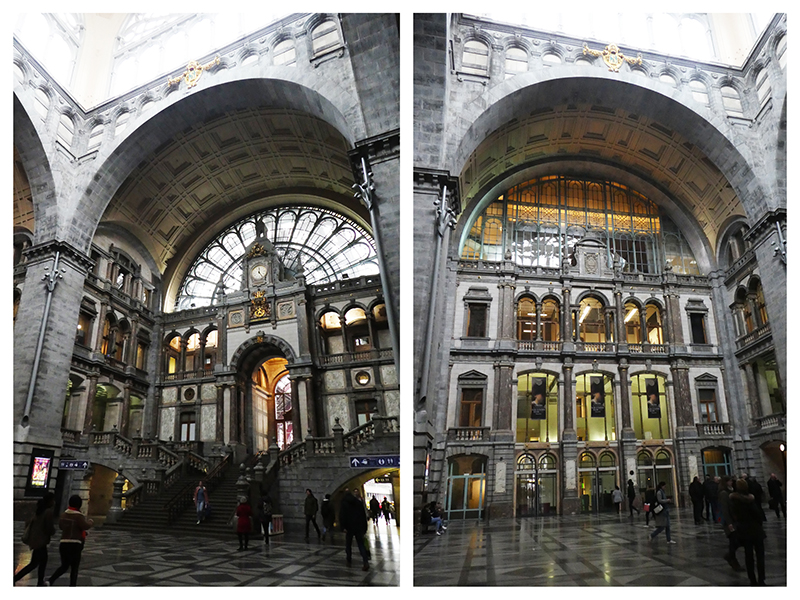
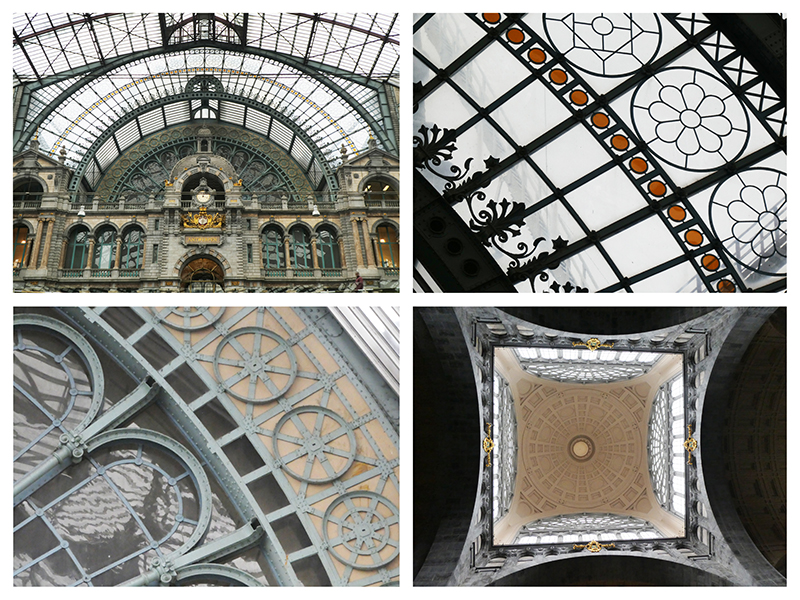
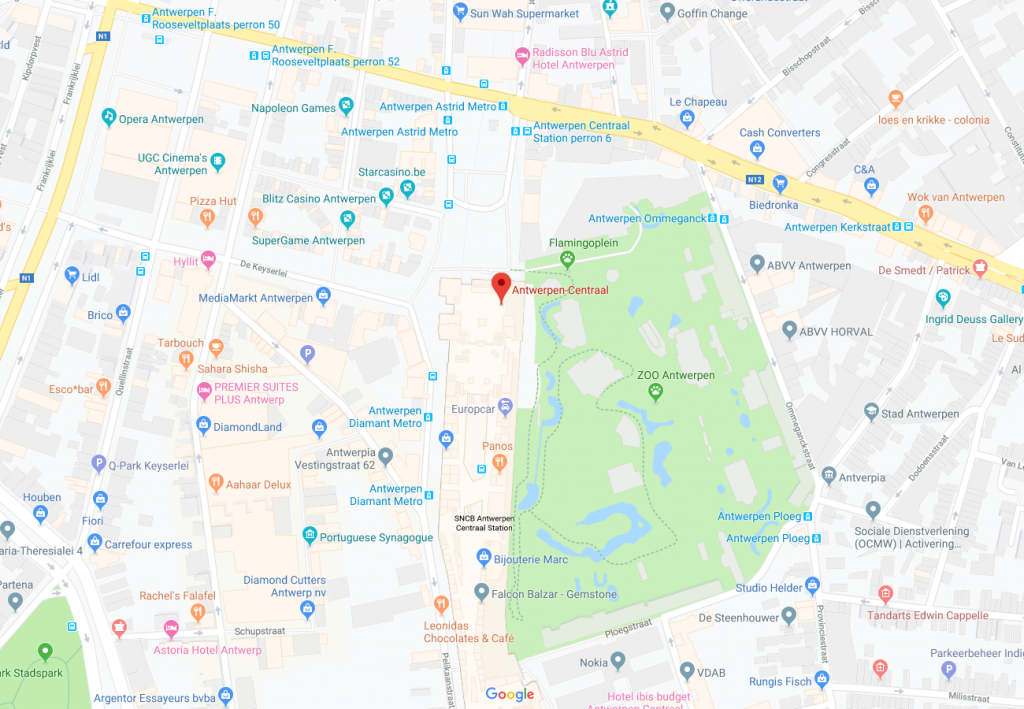
The Green Quarter
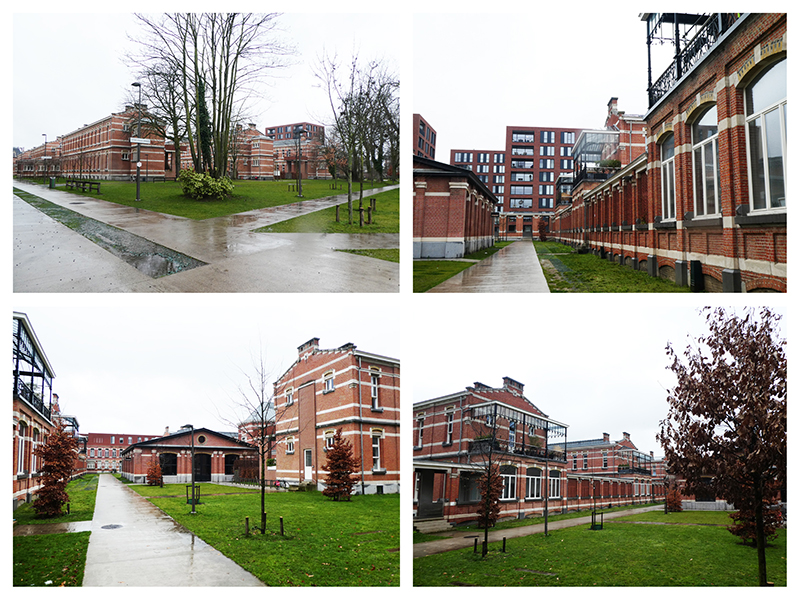
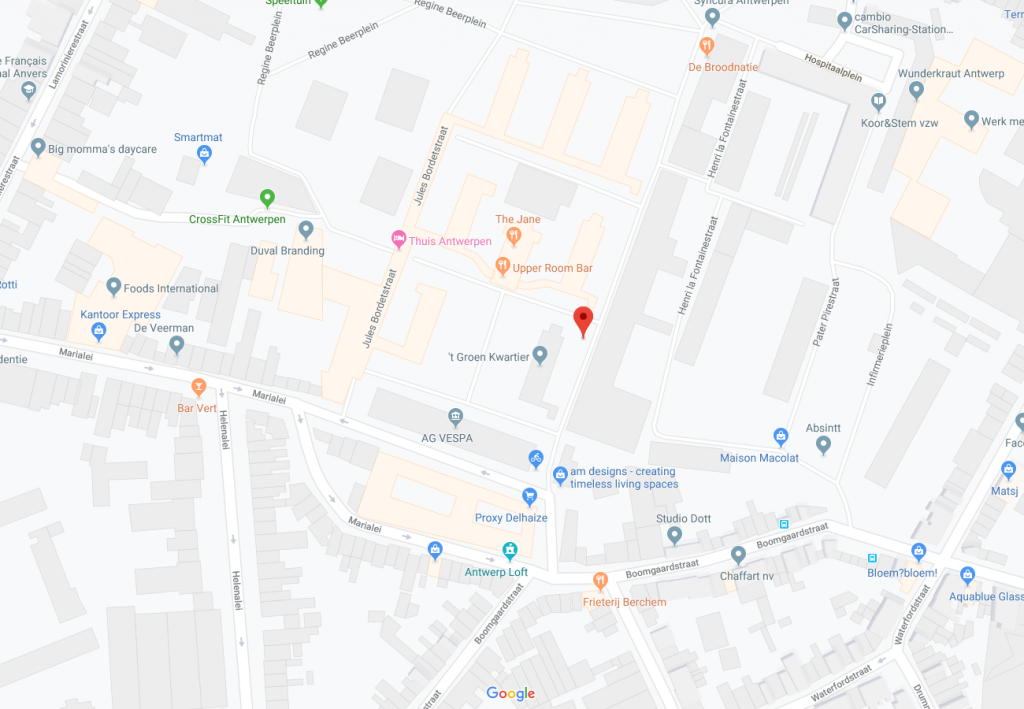
Dagraad spuare
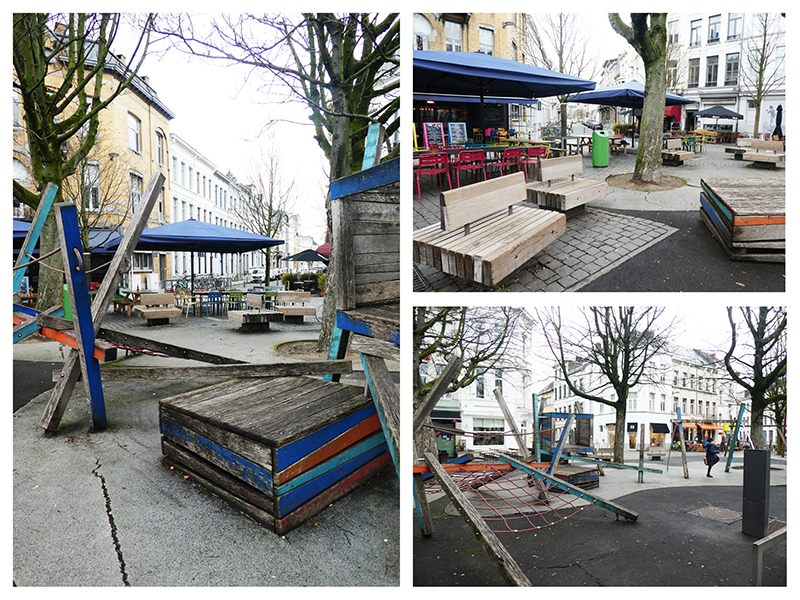
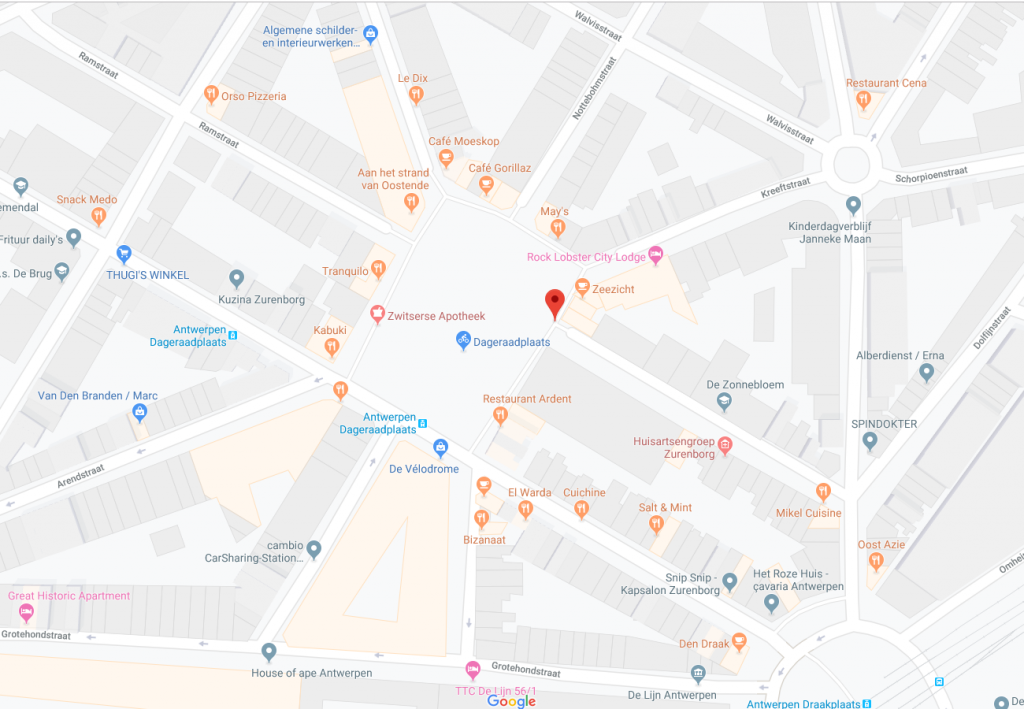
Klauwaardstraat
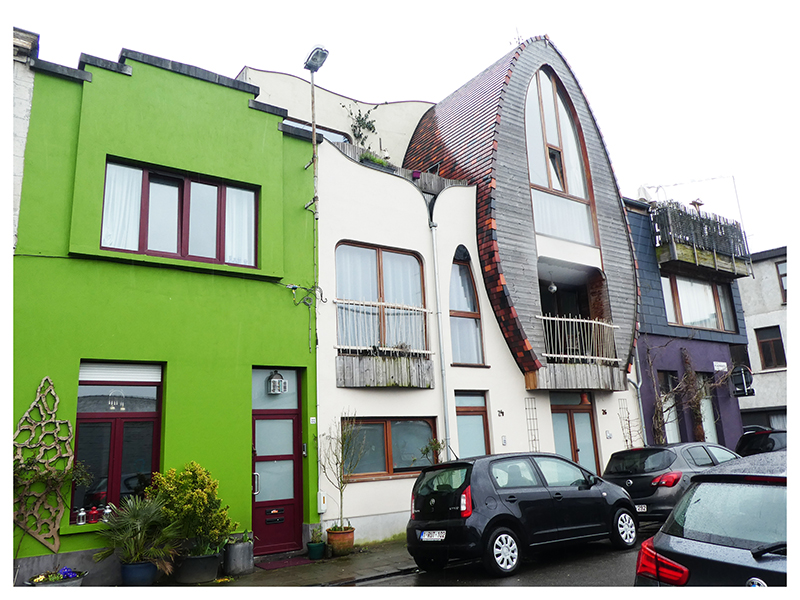
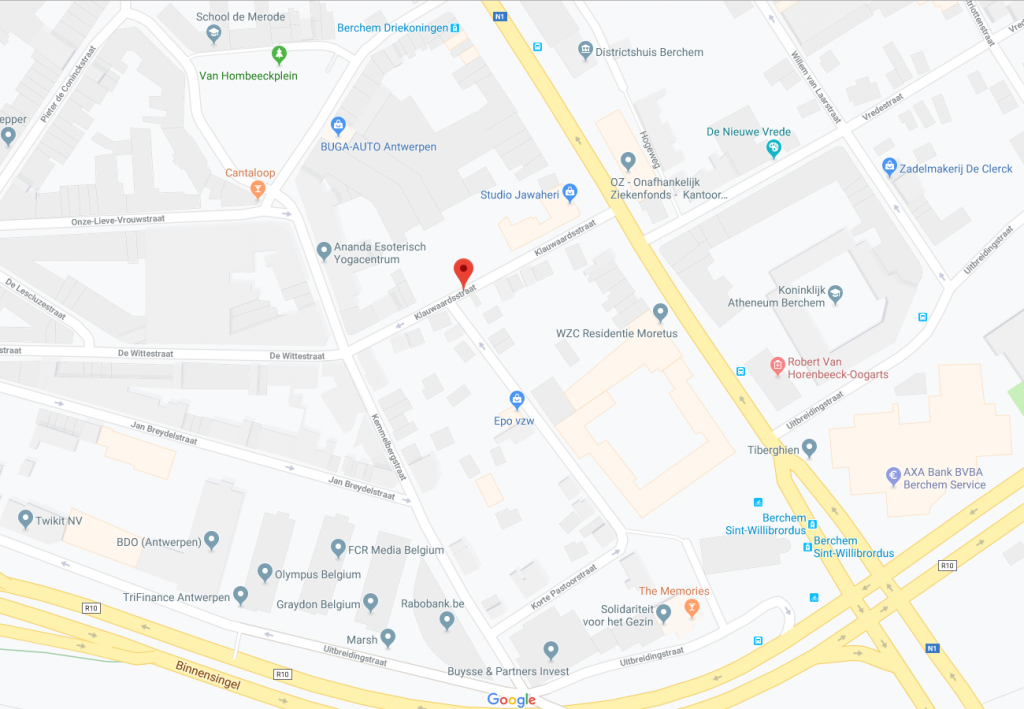
Greenhouse
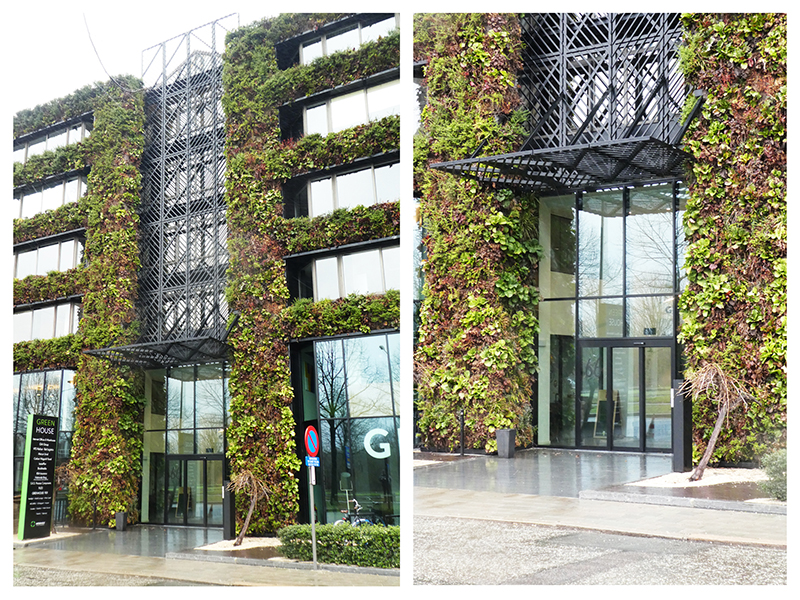
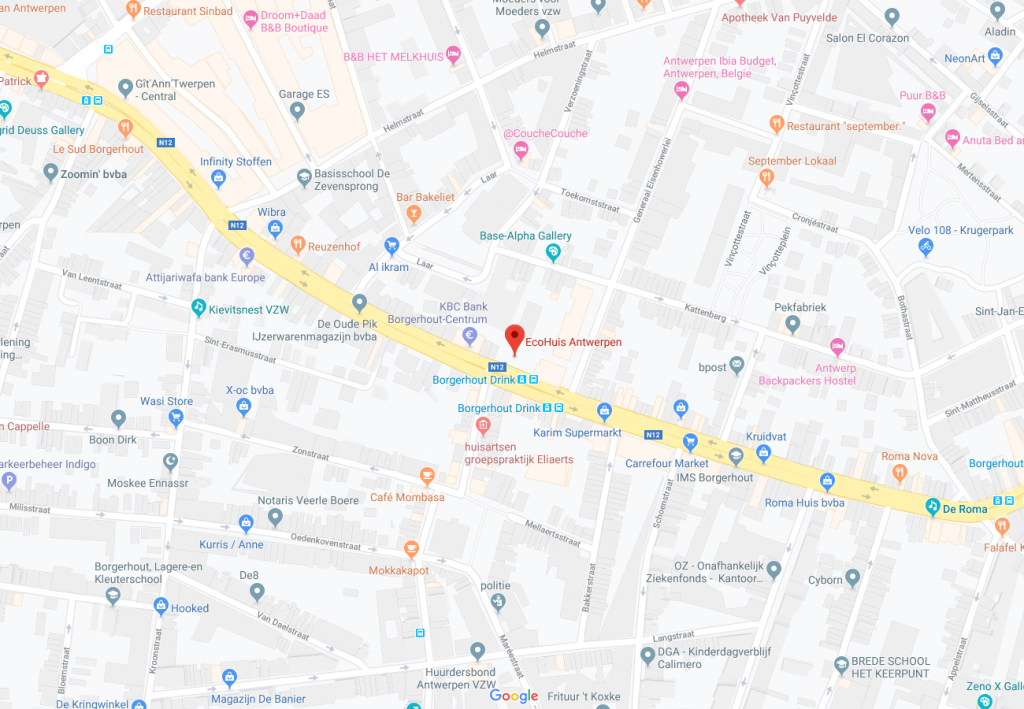
Butterfly Balcony, Ploegstraat
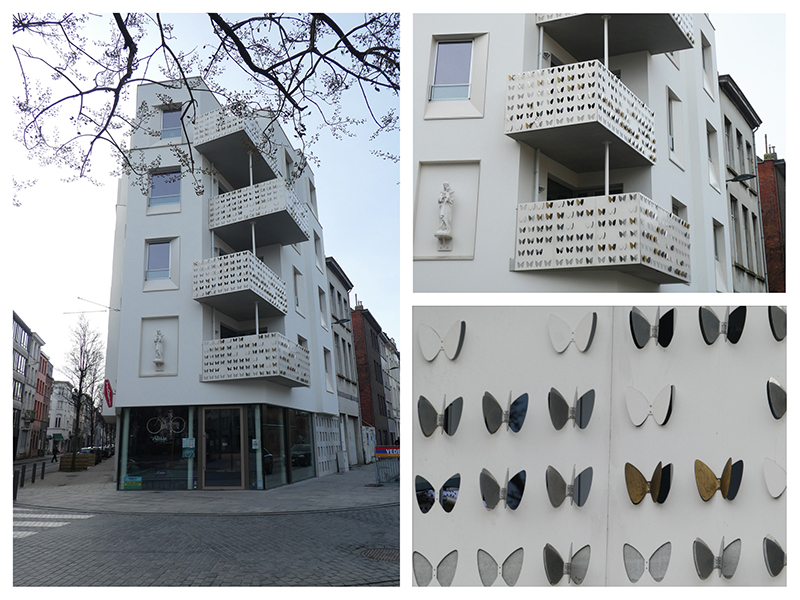
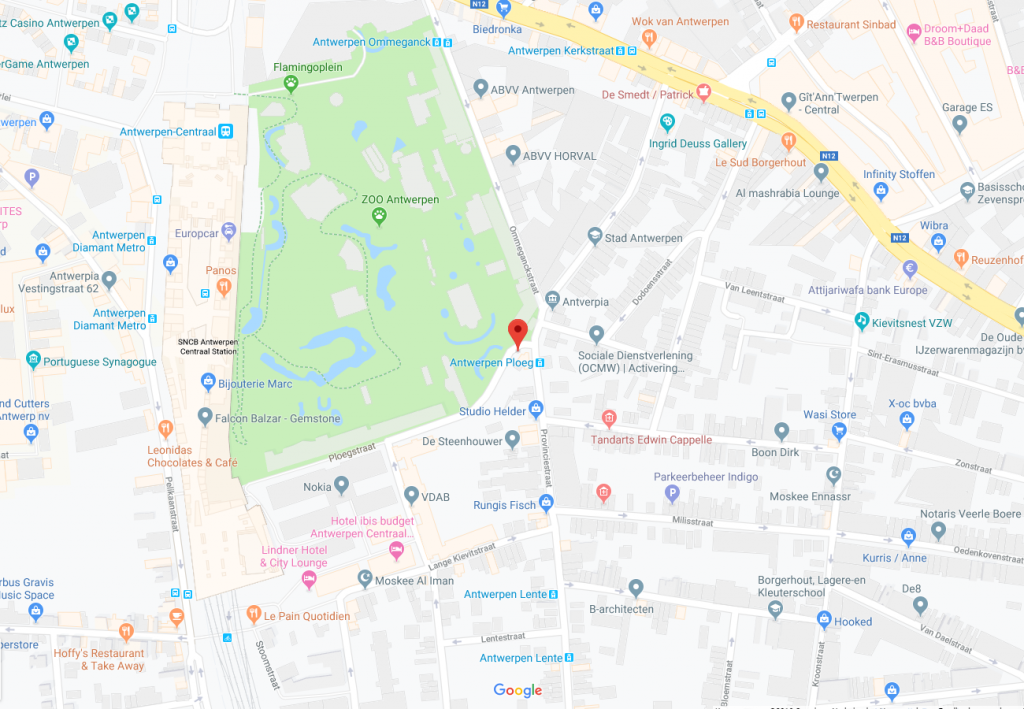
Conincken spuare
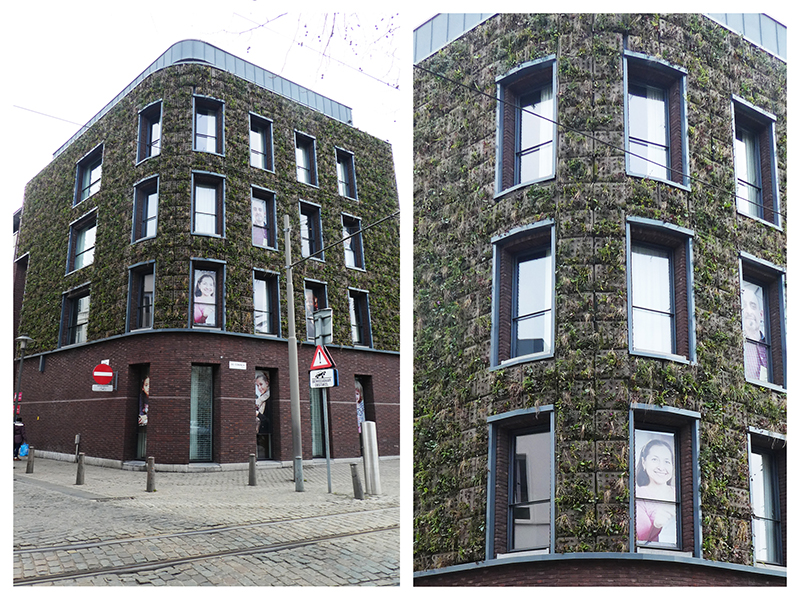
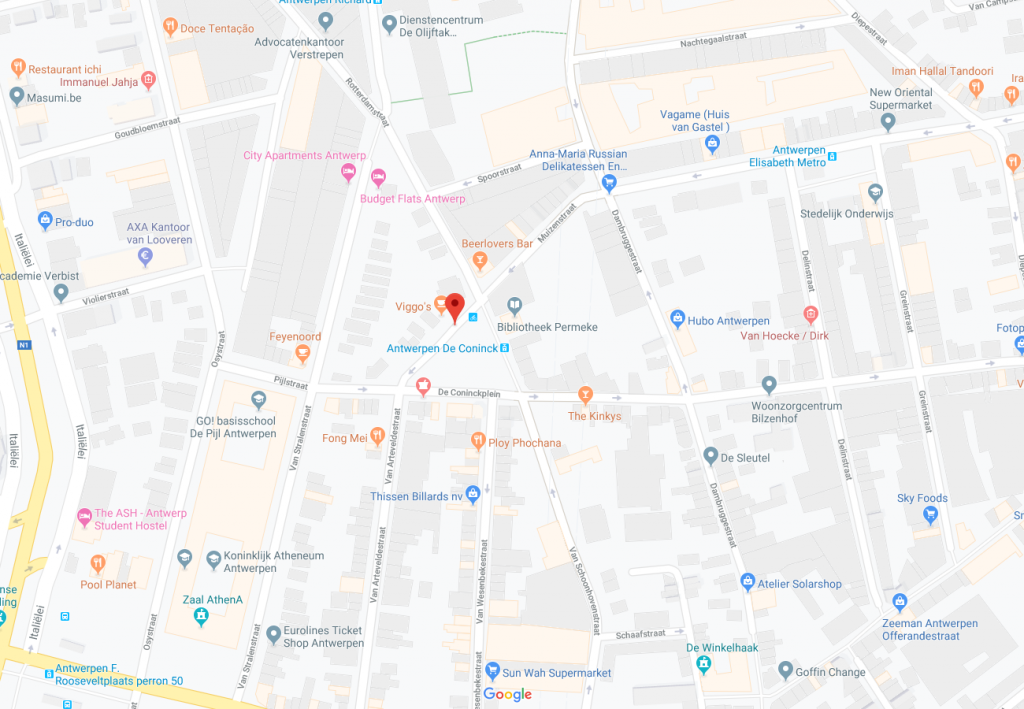
Coqels-Osylei
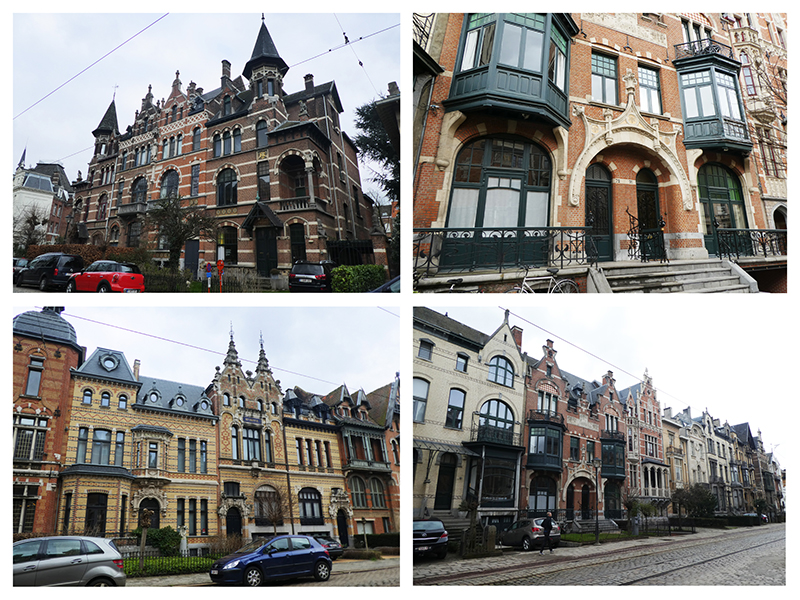
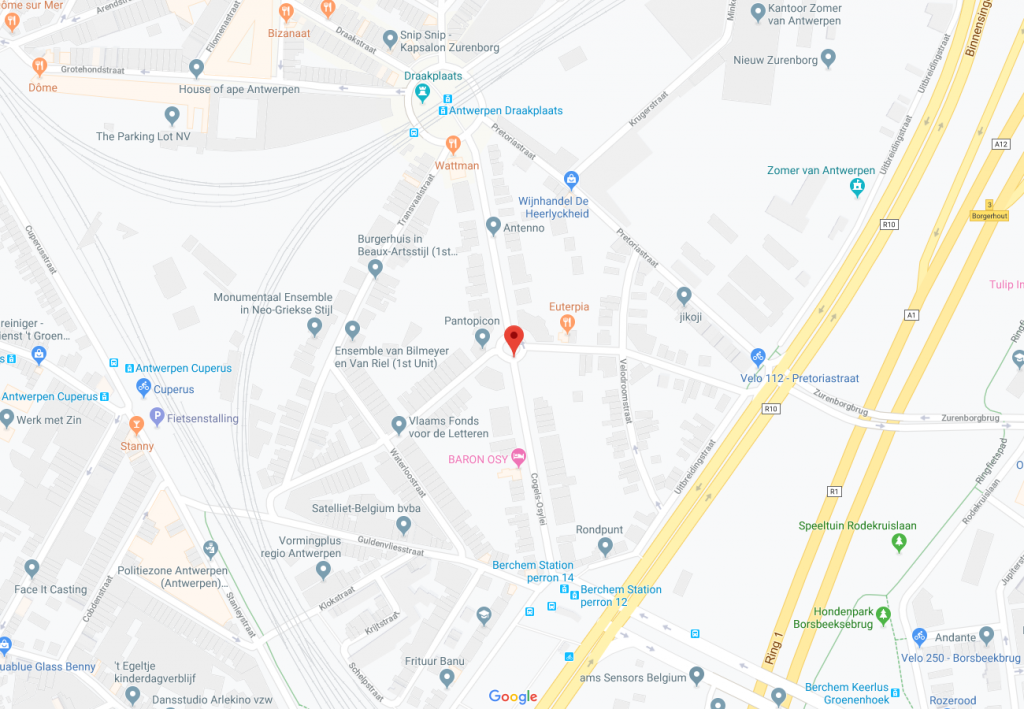
Houtenbrug
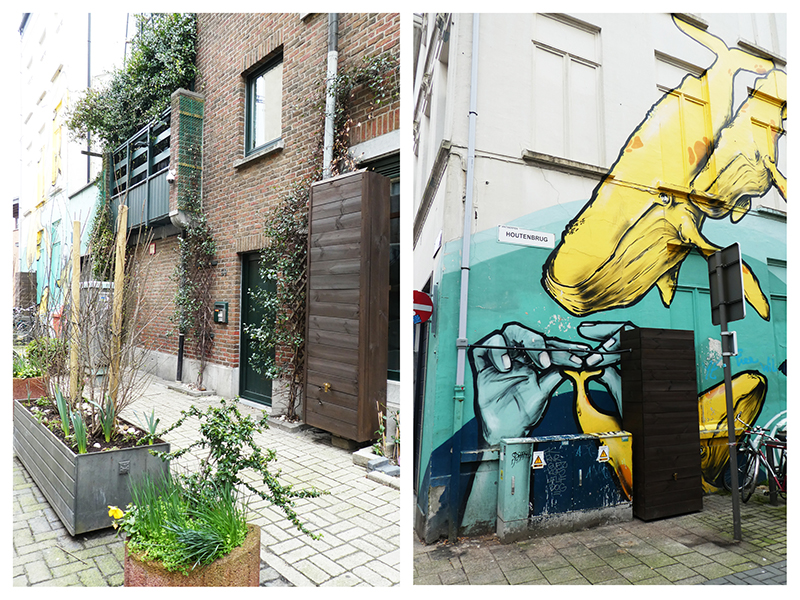
Jugendstil
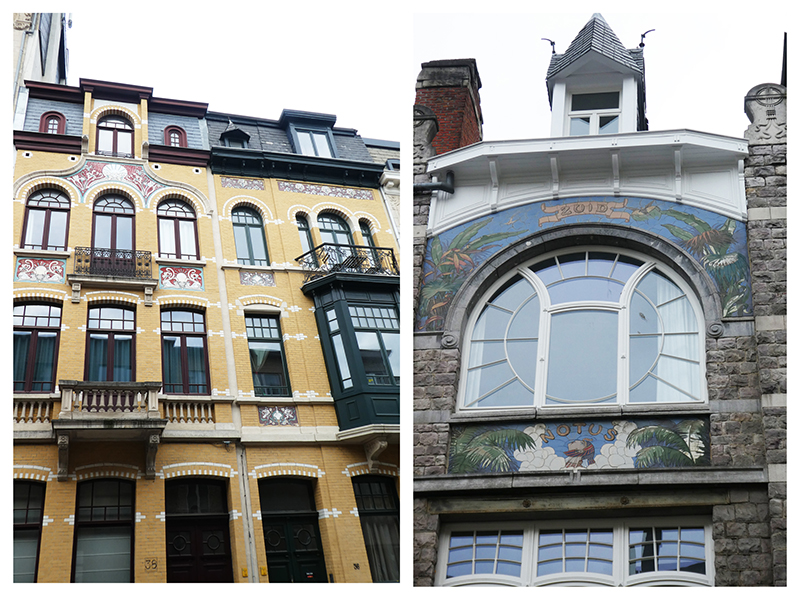
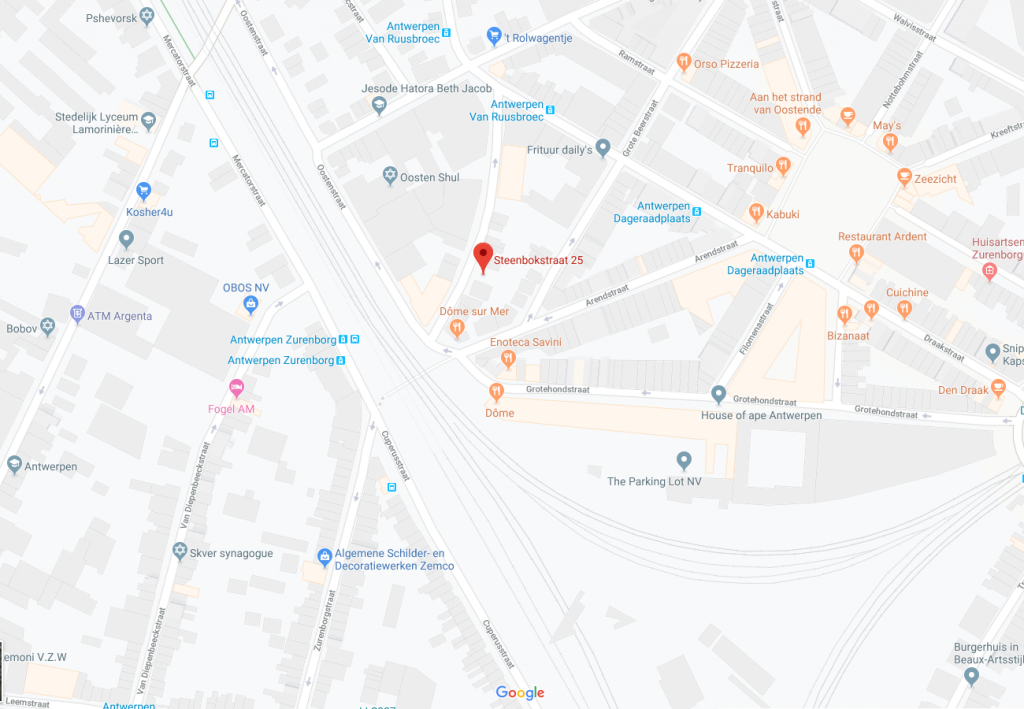
MAS
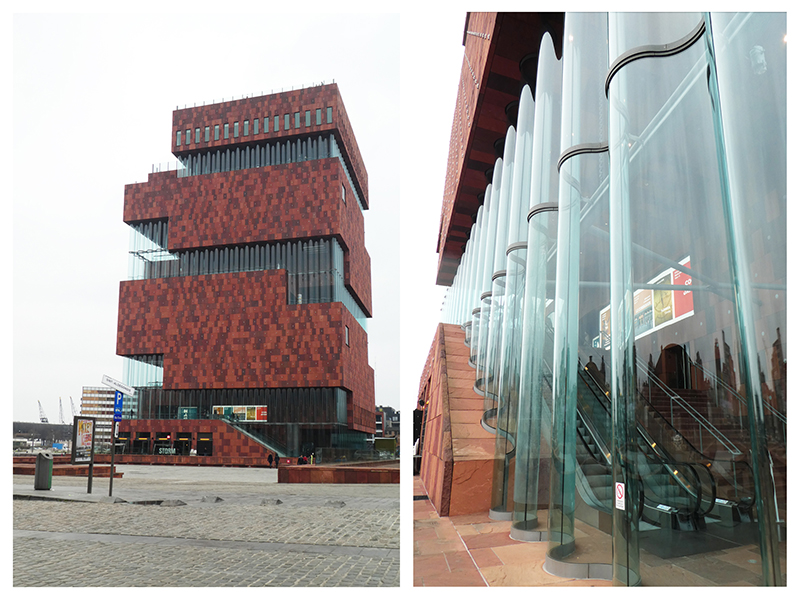
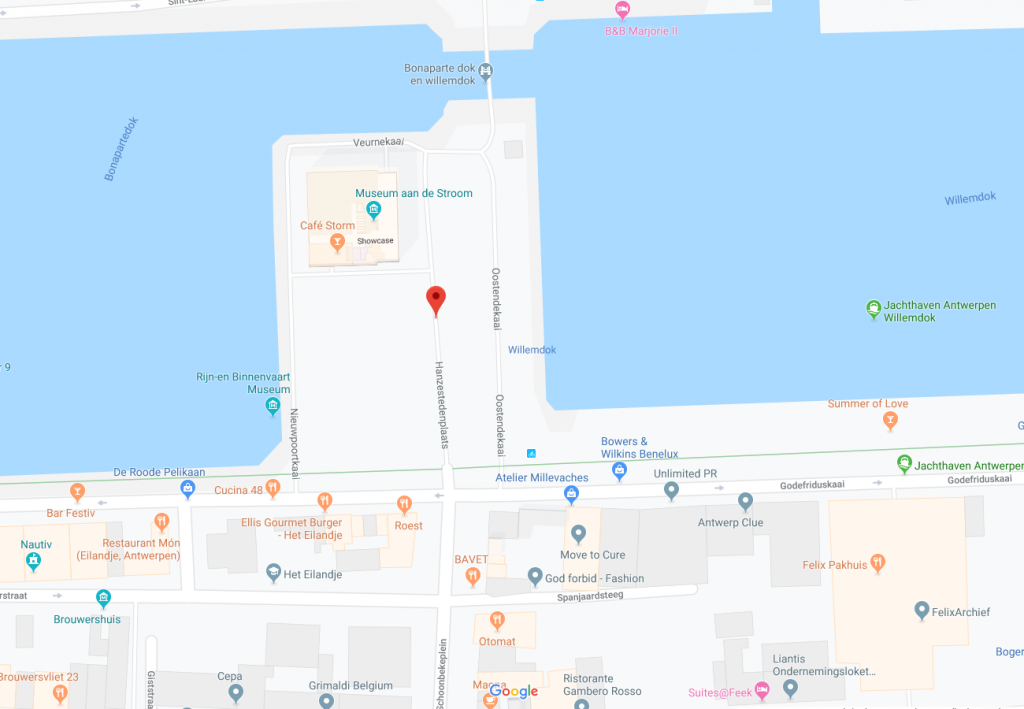
The hall of Eden
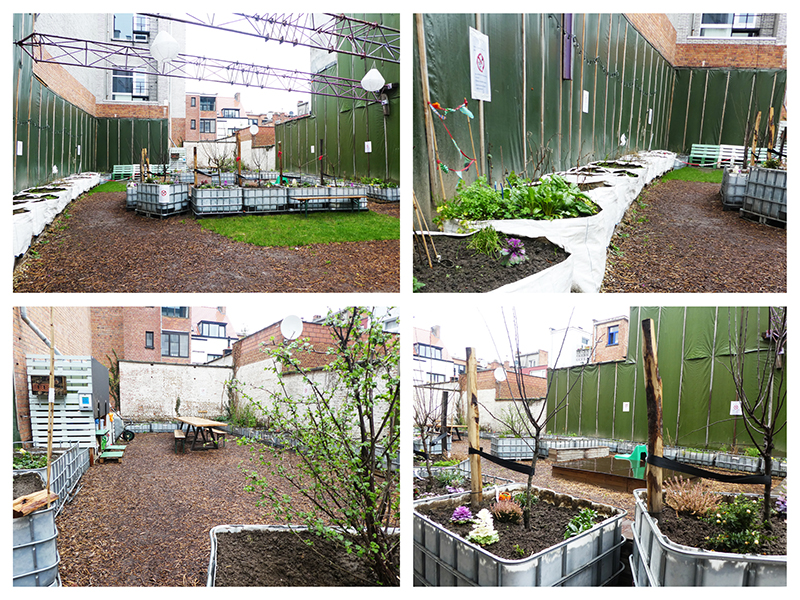
| ´t hal van Eden |
Casseien
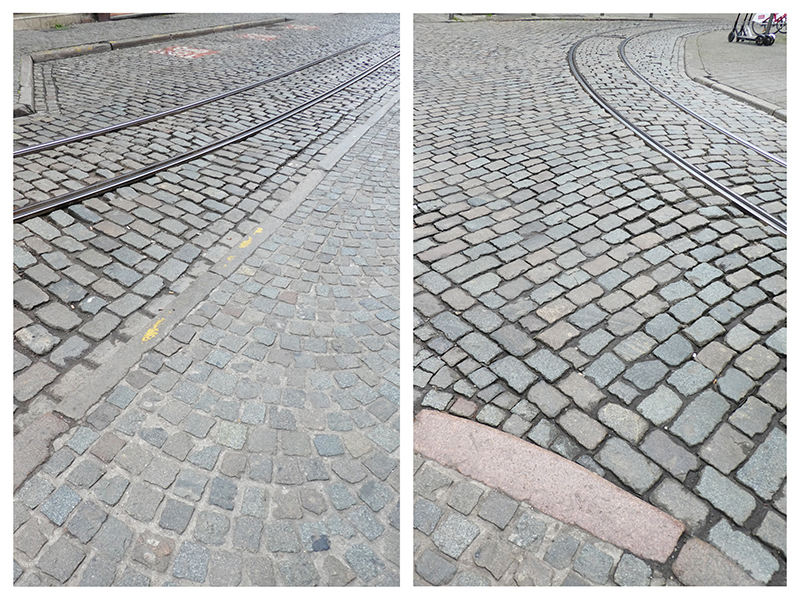
Flower pots in Antwerp
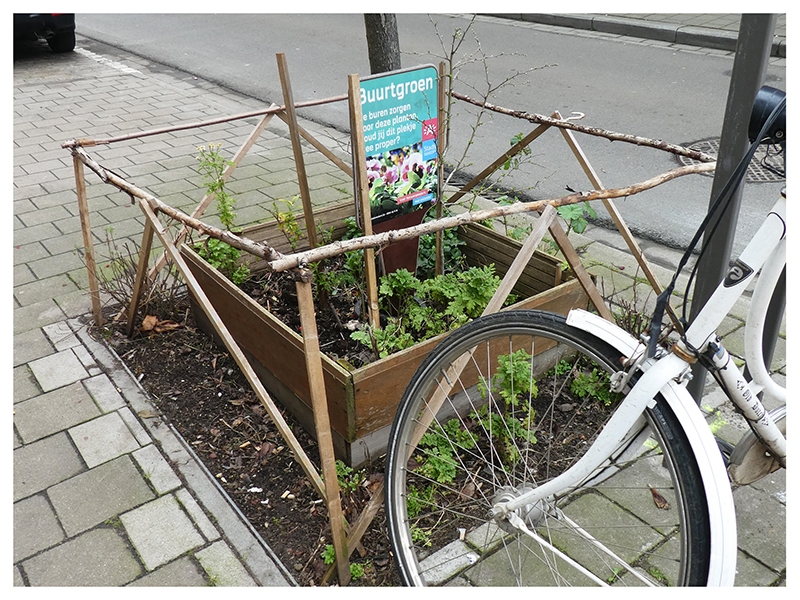
Pretstraat
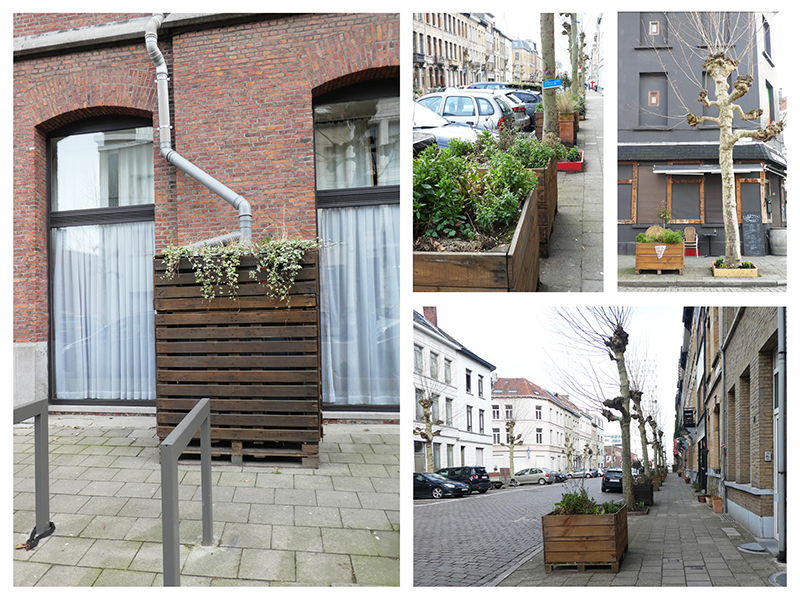
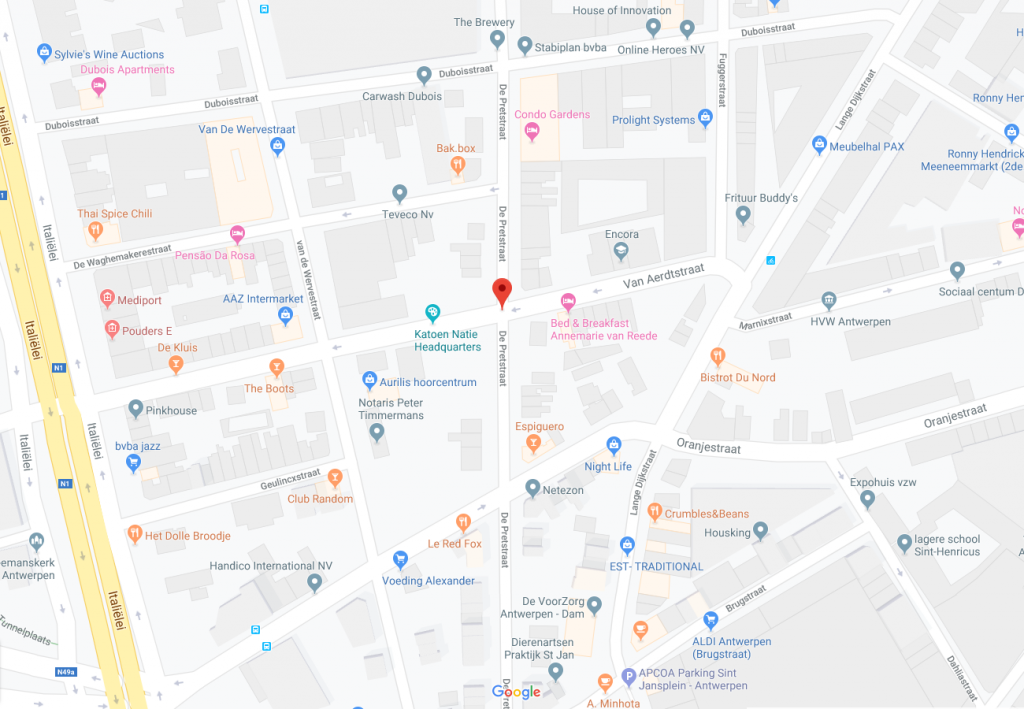
PAKT
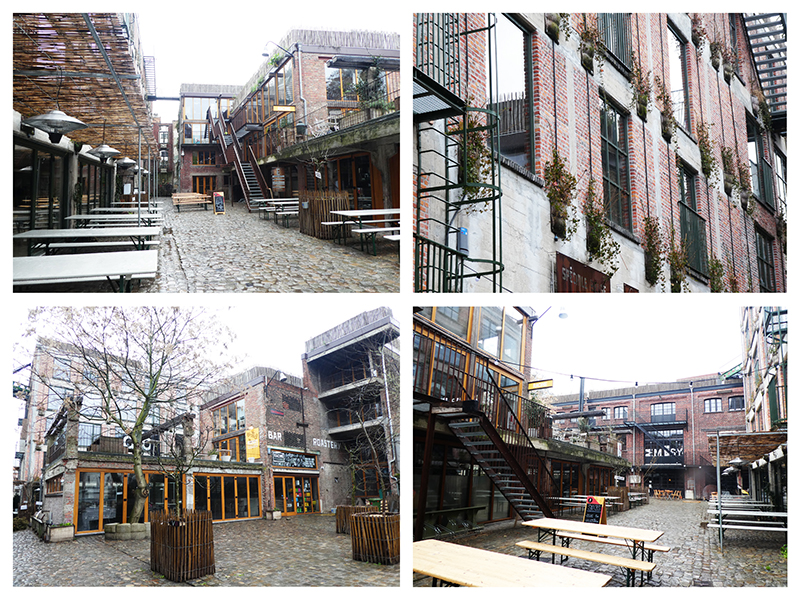
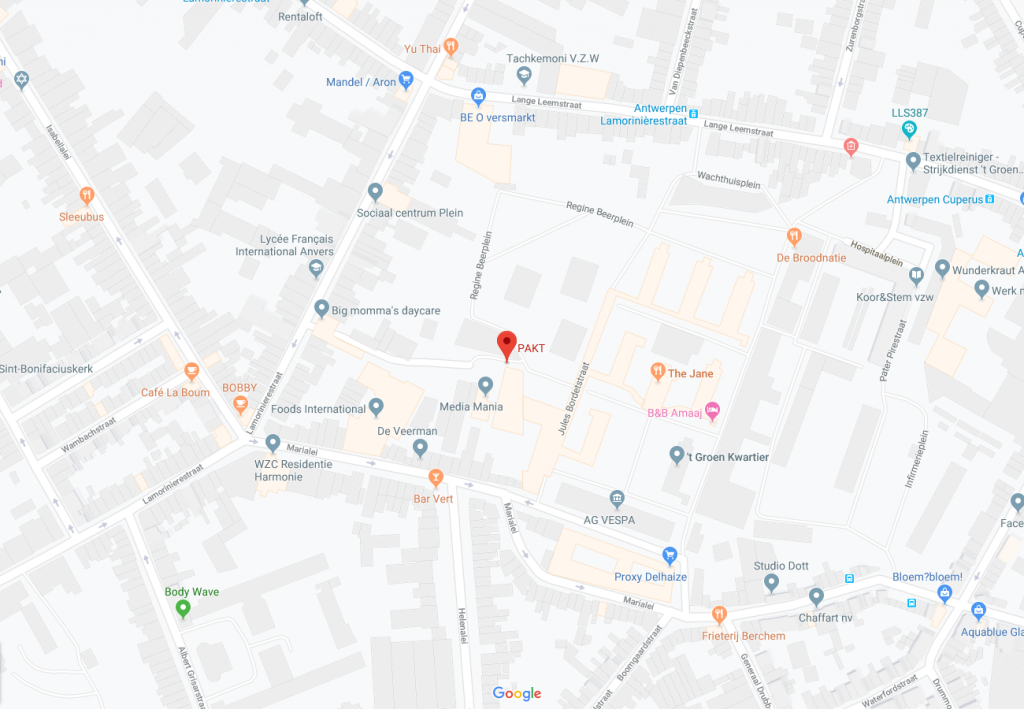
Eco House
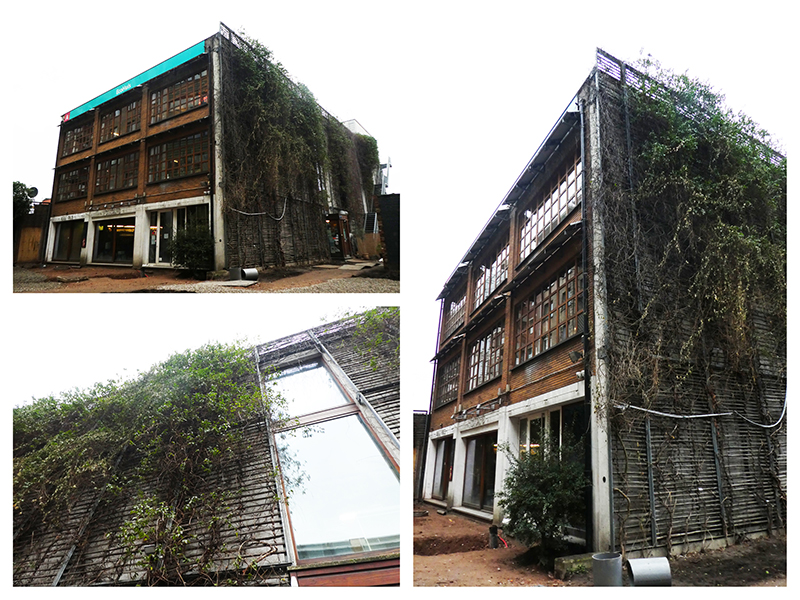

Moorkens square
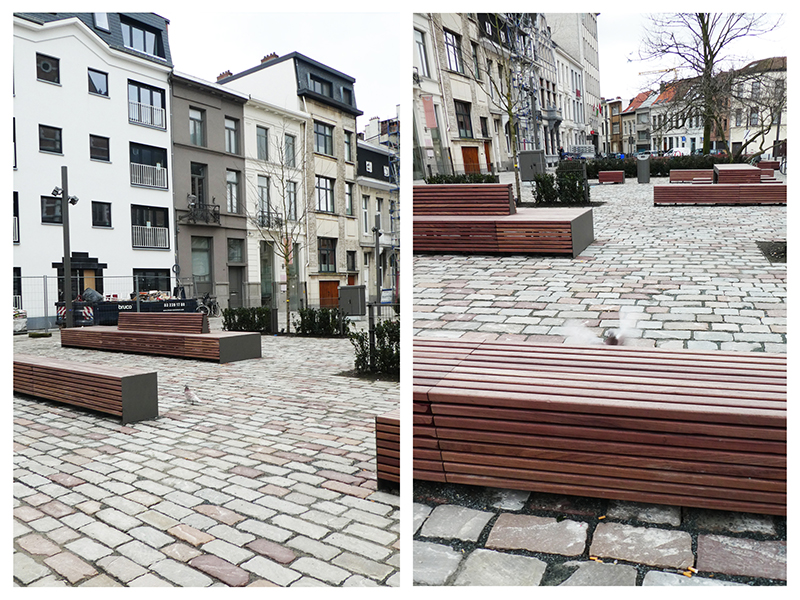
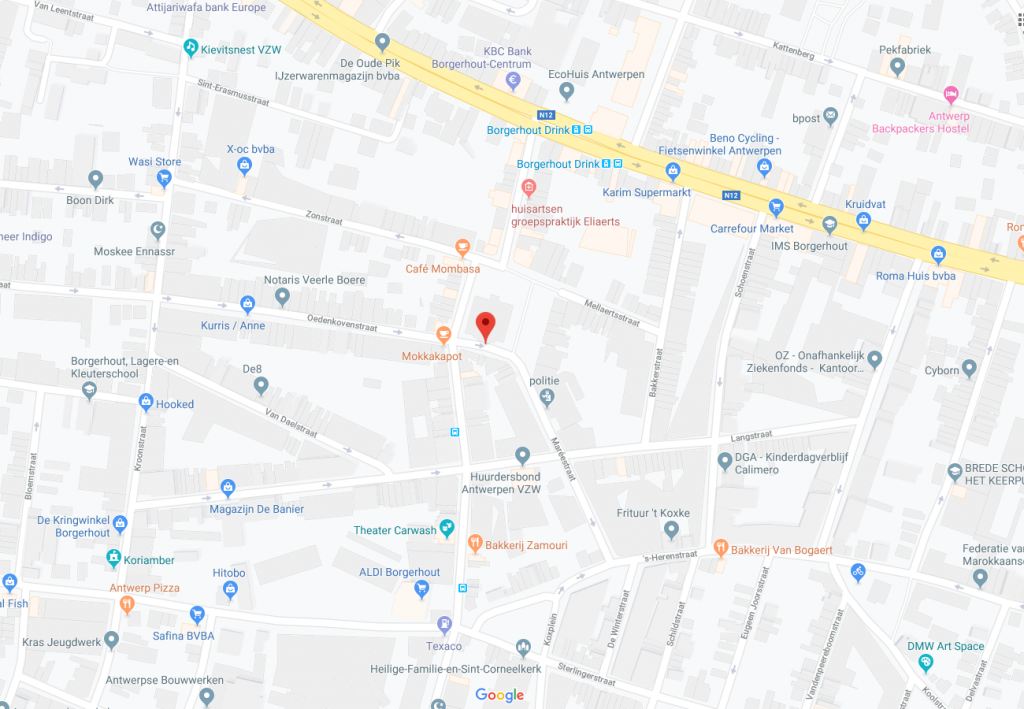
Paris
Paris
Jardin de l’archipel des berges de seine
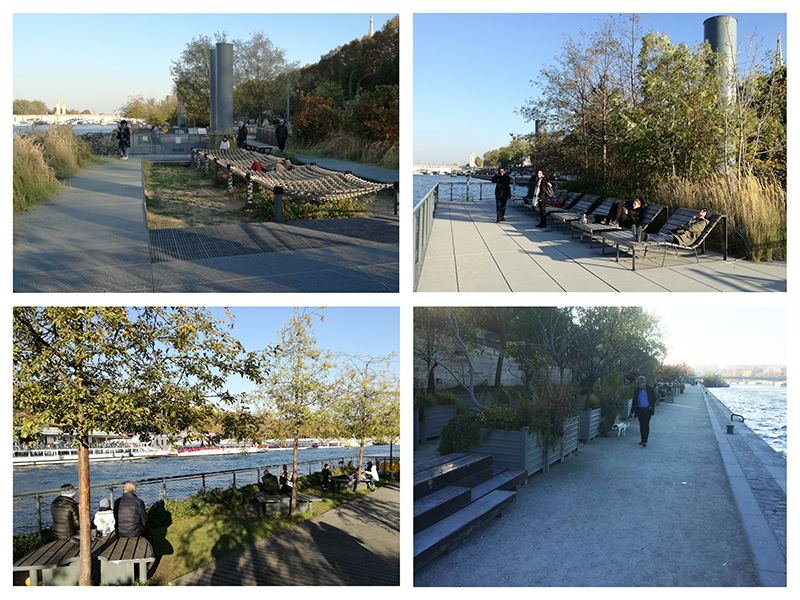
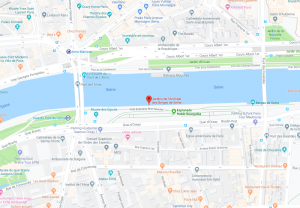
Mur Vegetal
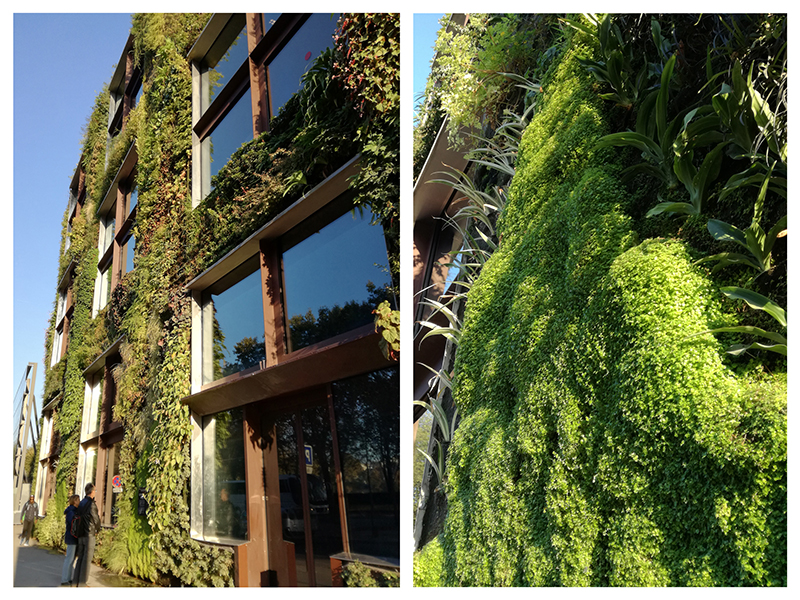
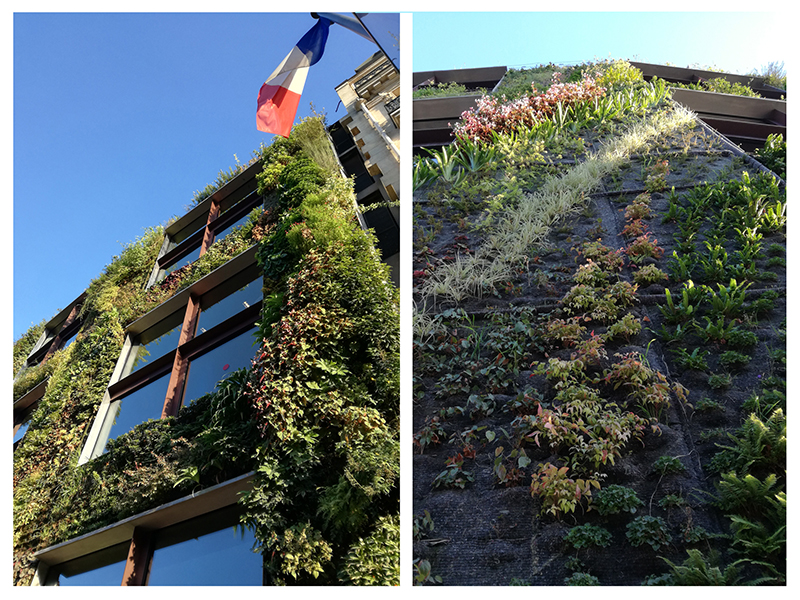
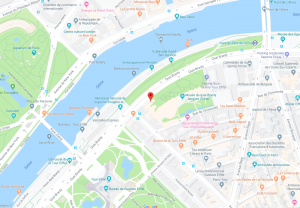
Coulle verte Rene-Dumont
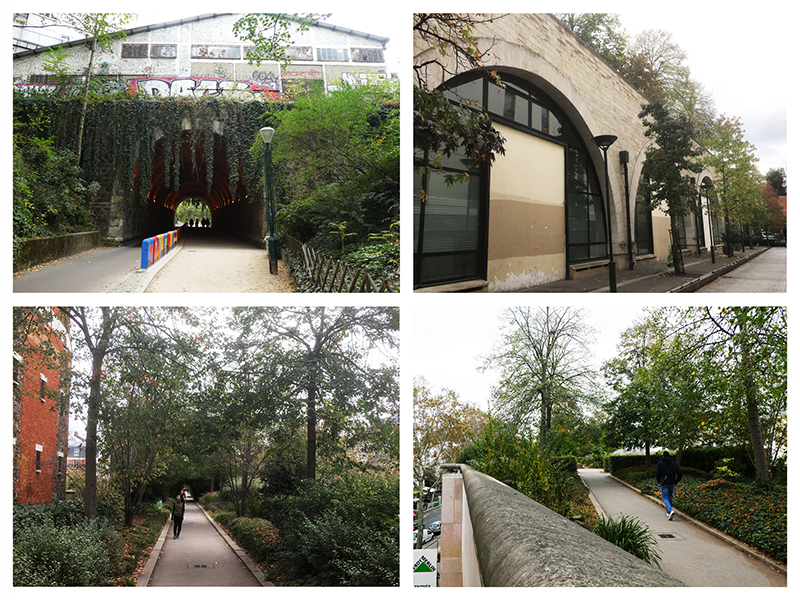
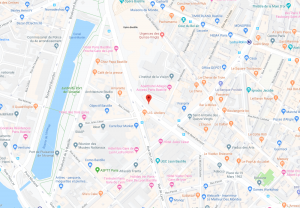
Ground Control
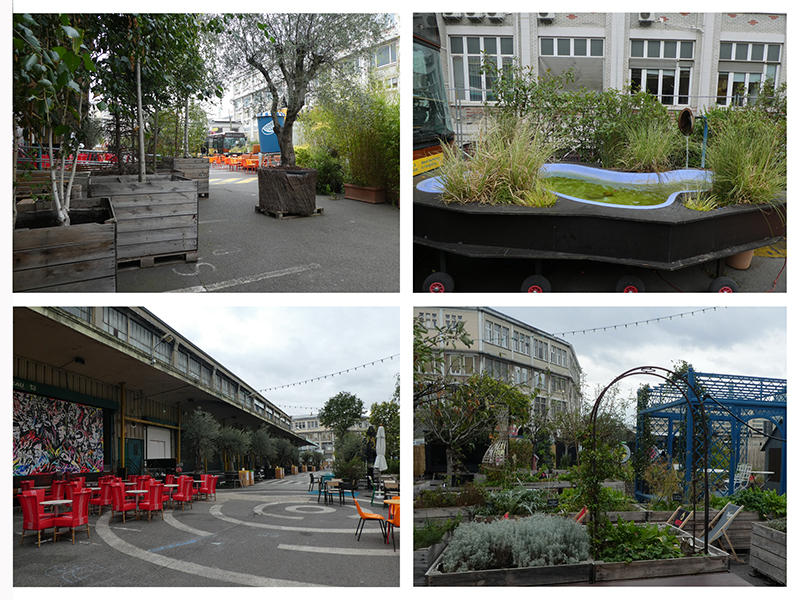
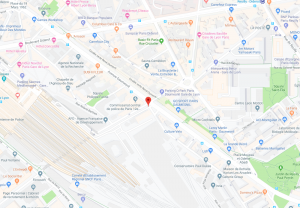
De la Porte de Clichy
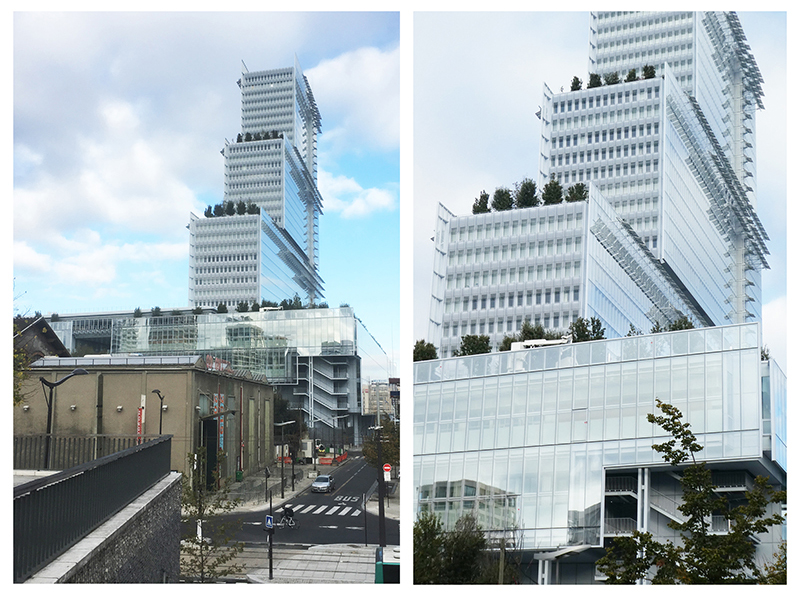
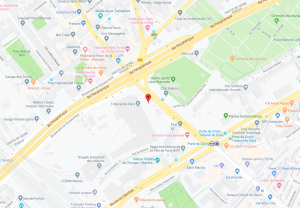
Parc Martin Luther King
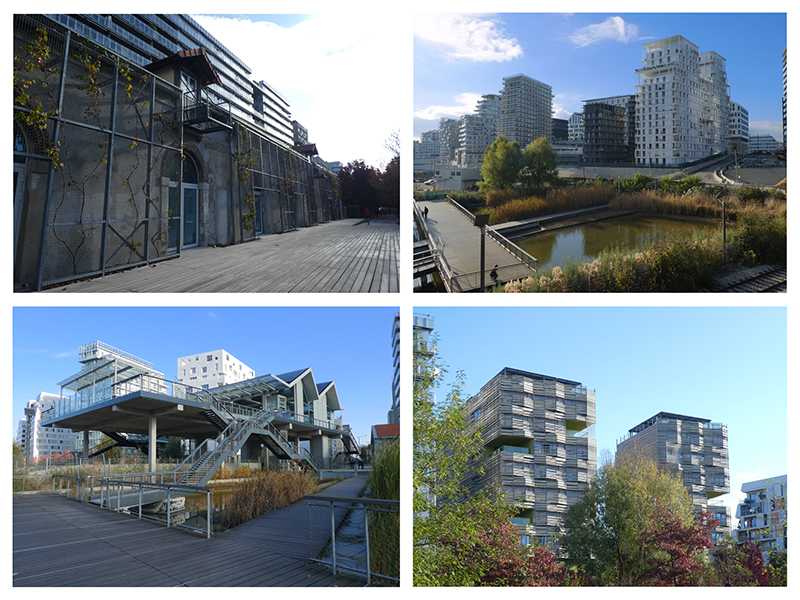
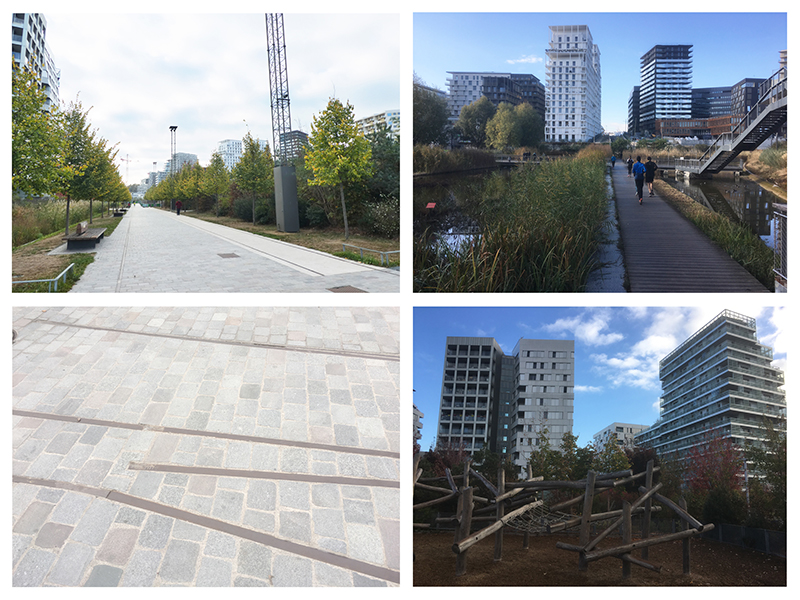
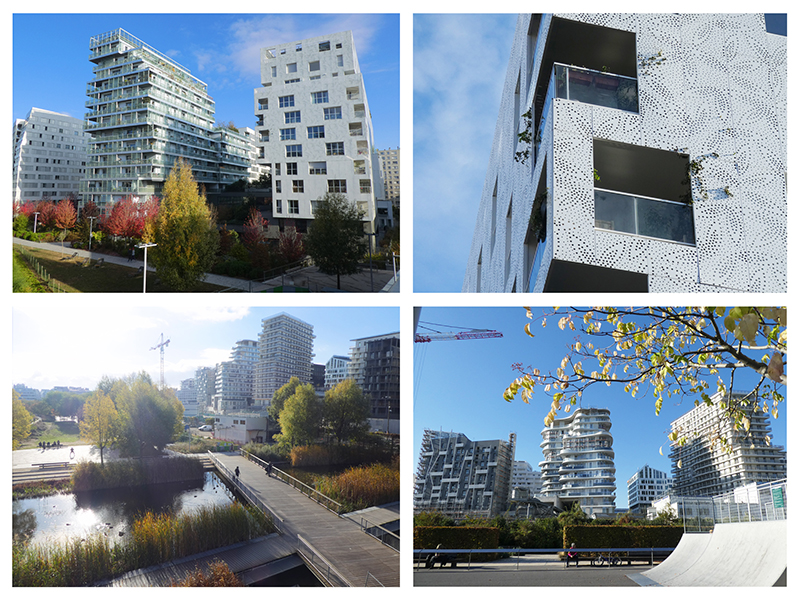
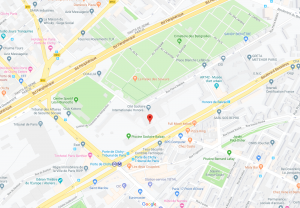
L’oasis d’Aboukir
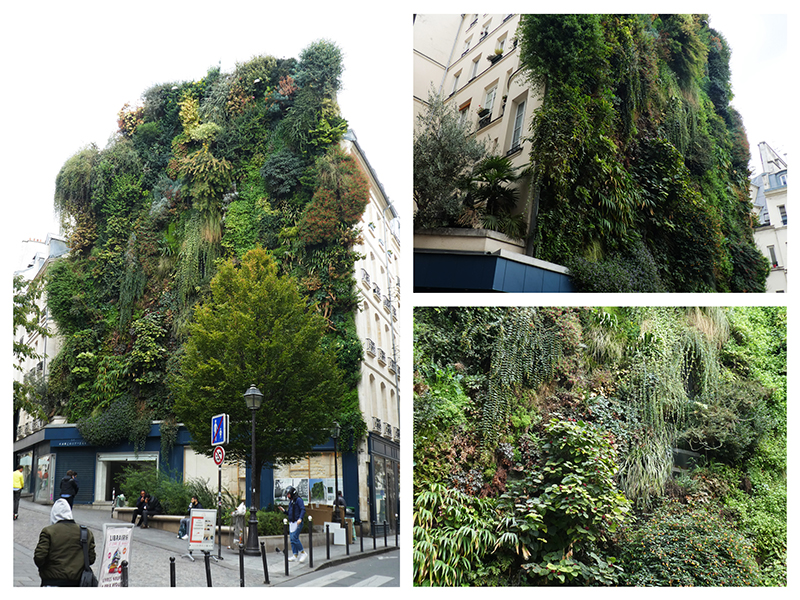
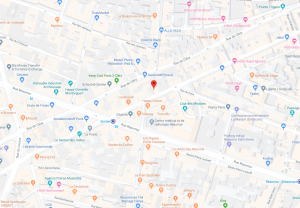
M2B6 tour de la Biodiversite
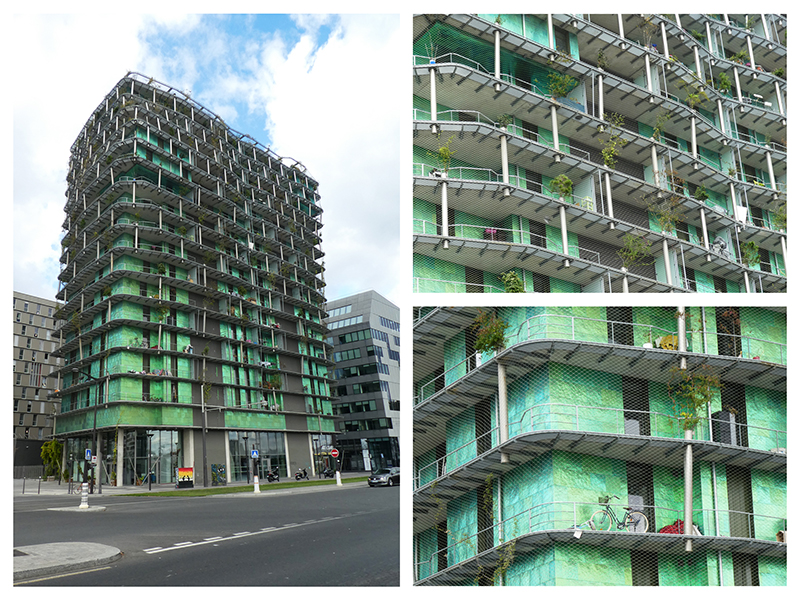
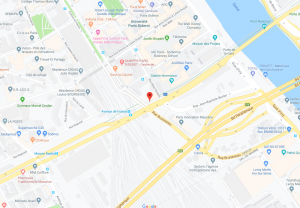
Flower Tower
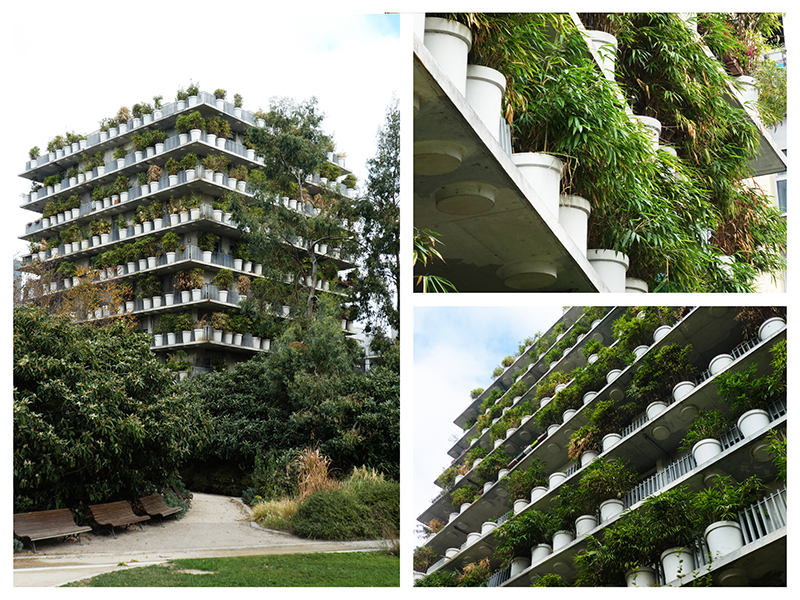
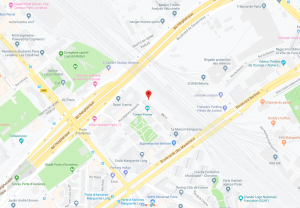
Le jardin du Luxembourg
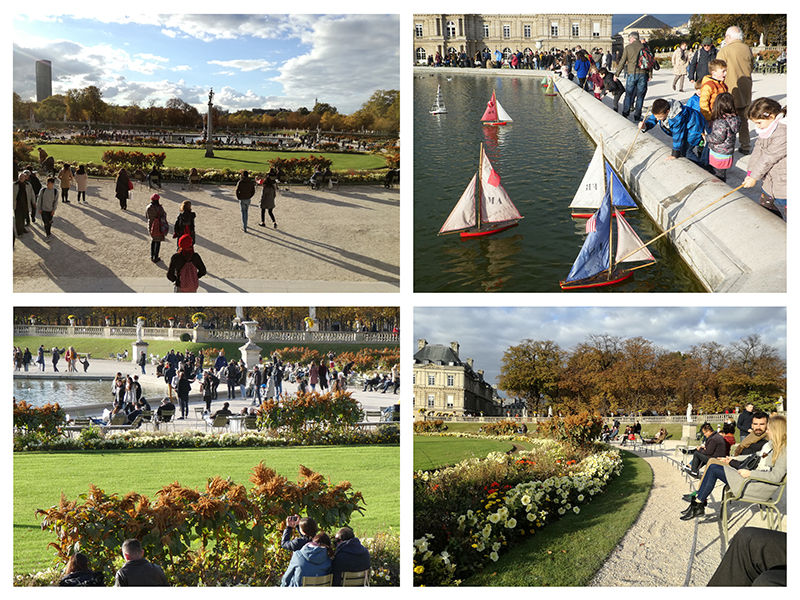
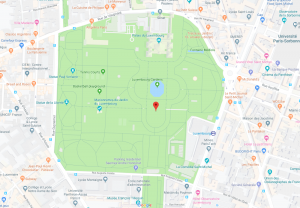
Metrostation
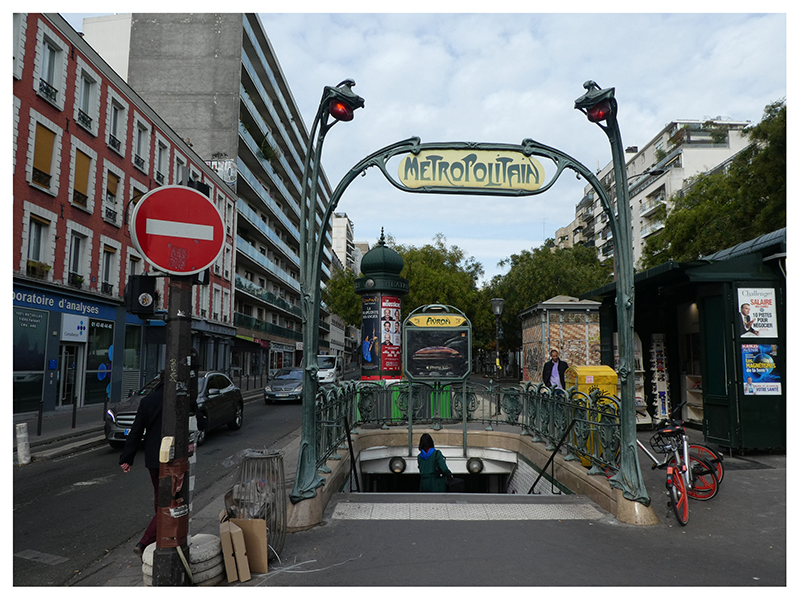
Balcony Paris
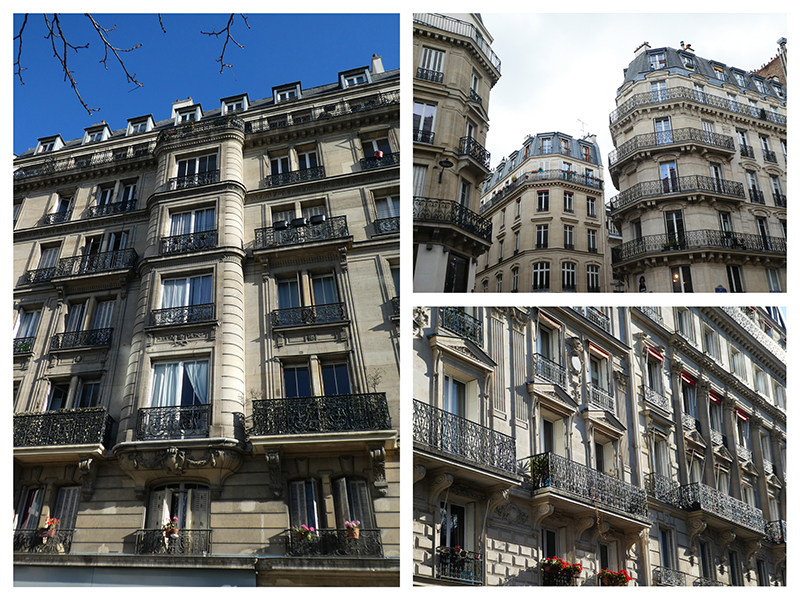
Eden Bio
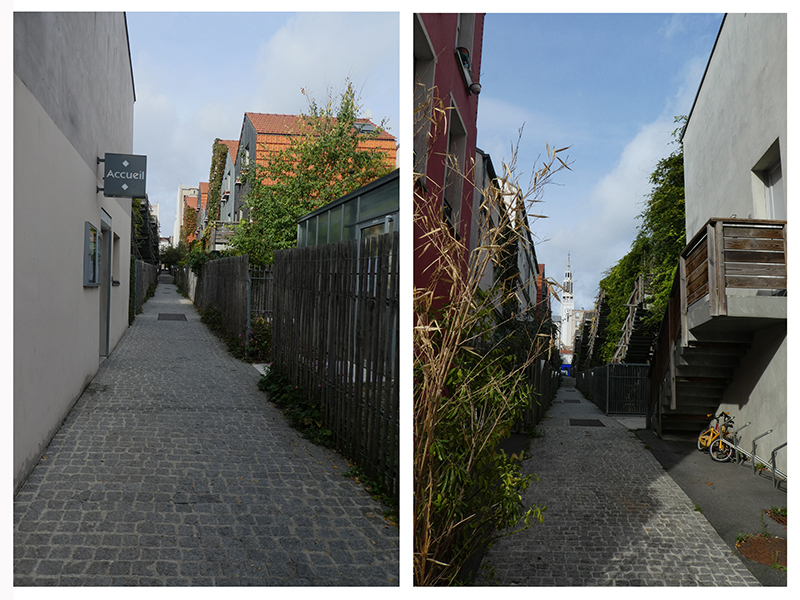
Mumbai
Mumbai
To be honest, Mumbai is not the first city you would go to if you´re in search of biophilic design, 55% of its population lives in slums, another large part of the city consists of run-down colonial houses, and the rich and affluent people live in gated communities.
Mumbai is a city of extremes. It is one of the most discussed cities when it comes to global urban trends. But in the midst of its chaos, there are a couple of biophilic beauties to discover, starting with your arrival at Mumbai International Airport.
Chhatrapati Shivaji International Airport
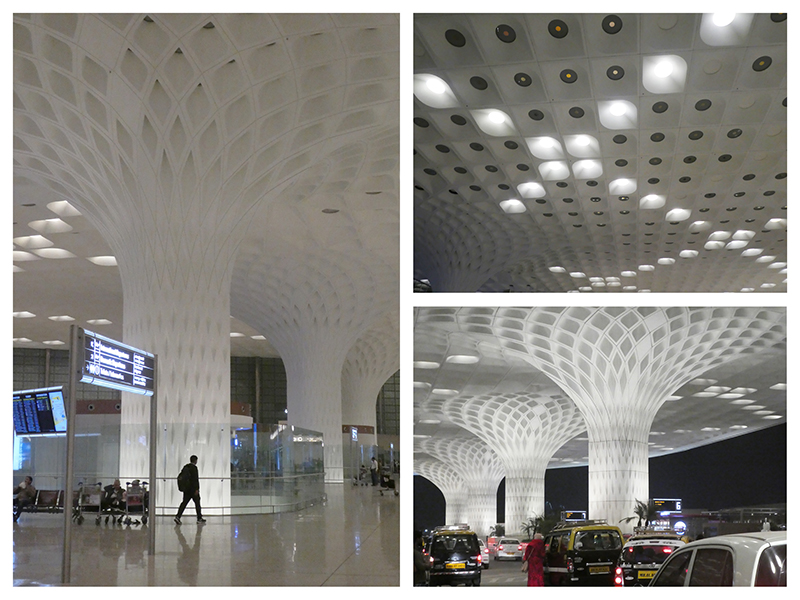
designed by Skidmore, Owings & Merrill (SOM)
http://www.som.com/projects/chhatrapati_shivaji_international_airport__terminal_2
Mumbai International Airport is probably the most beautiful airport in the world. Its gorgeous ceiling is the eyecatcher. It looks like the columns flow over into the ceiling. Which creates an elegant linear and organic pattern. The columns resemble tree trunks from which a system of branches grow. At the same time, it reminds of enlarged exoskeletons of mysterious sea life. The building has its most spectacular features in the departure hall. But when you arrive you can already catch a glimpse of the amazing ceiling. The columns are punched through the floors, creating a view at the ceiling from the lower arrival hall. Besides the remarkable ceiling, the airport is full of smaller biophilic delights. Like green walls and the most elegant lights.
Bombay Arts Society
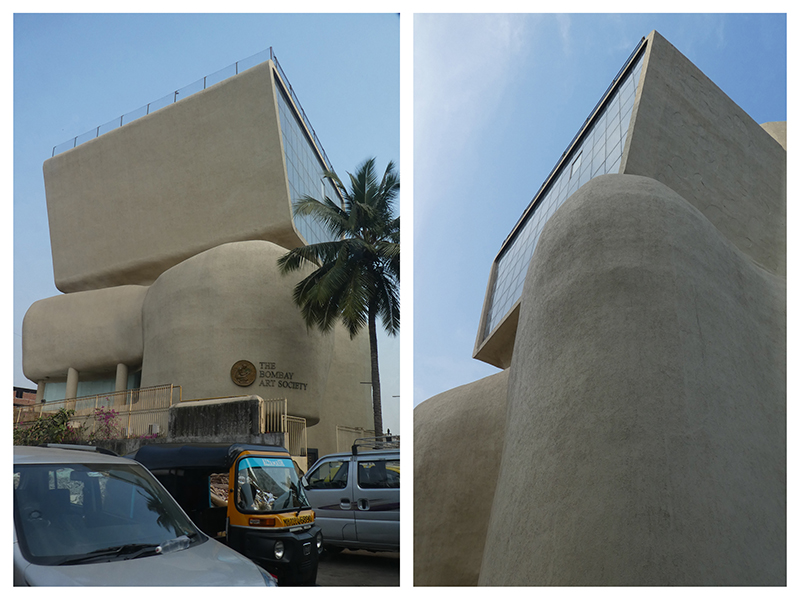
designed by Sanjay Puri Architects
http://www.sanjaypuriarchitects.com/nx/projectgallery.aspx?projectcategoryid=8
This building has the qualities of a friendly anime character. It looks cute and cuddly. All the walls are curved and seamless. Its whole shape is organic except for the big window at the top. This window gives the building a direction and a sculptural quality.
Neel, Tote of the Turf
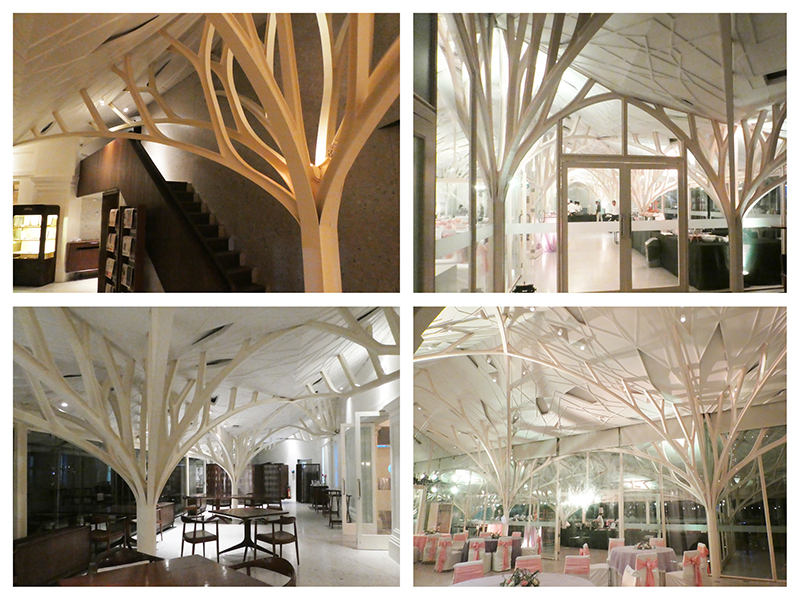
design by: serie architects
2009
https://www.serie.co.uk/projects/269/the-tote#1
This place is an absolute beauty. Each corner of this building is photogenetic. The big rain trees at the location were the inspiration for the design. The outside world subtlely is absorbed in the interior. The building’s structure is designed to look like an avenue of trees. The structure is visible both at the outside and the inside of the building. Only a glass wall separates the two. The structures are made of white coated steel frames, giving it a poetic touch.
Ministry of New
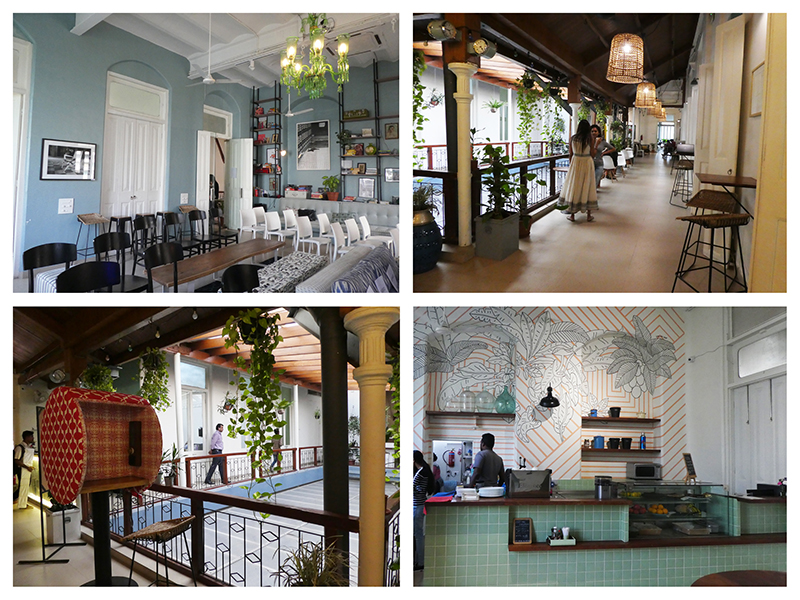
In one of the century-old brick buildings on Mumbai’s Heritage mile, you can find an oasis like co-working space. Here you’ll feel creative, focussed and uplifted while working. The place looks bright and spacious. The walls are painted white and light blue. This particular shade of blue works really well in combination with the high ceilings. The interior gives you the feeling of a blue-skied summer day. The building has been stripped to its old details. There are iron columns and teakwood roof beams. The workspaces are organized around a central courtyard with a glass ceiling. Soft filtered light enters the Ministry. Plants grow around the open space. The white, blue, green and wood form a perfect balance together.
opening hours
mon – fri 9am – 9pm
sat 10am – 4pm
Nehru Centre
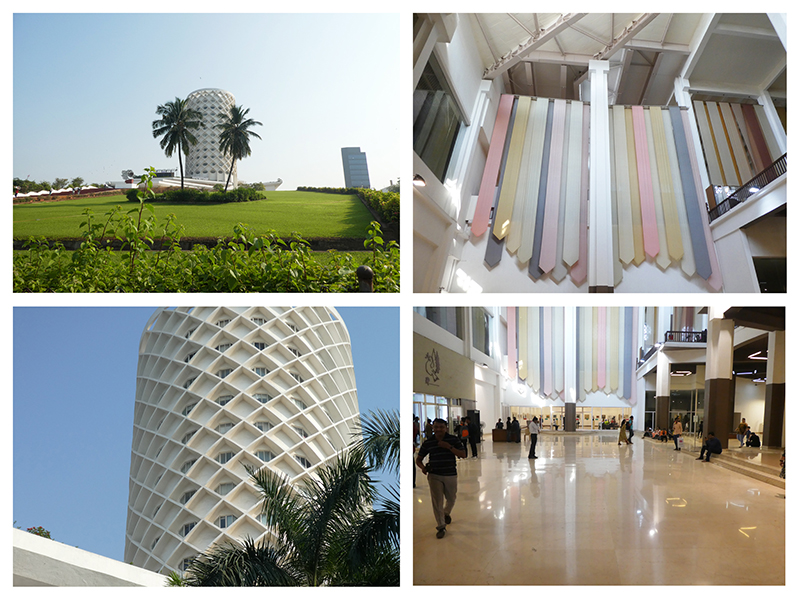
design by I.M. Kadri
assigned by Rajni Patel
1981
This building is a tribute, a place for the public and is filled with symbolism. It’s a memorial to Jawaharlal Nehru, India’s first prime minister. Architect I.M. Kadri aimed to capture the essence of J. Nehru in this building. When India became independent it was an agricultural country, there were many regional and political tensions and many linguistic problems. Nehru tried to group everybody together. To symbolise that tension, the architect placed three bands in front of the towers. The green slope is a reference to the countries agricultural past. Inspired by the rose that Nehru often wore, the architect specially designed a staircase along the slope.
Most recognizable of this building is the churning tower. Its facade has an intriguing pattern.
The architect created a place for the Indian’s to be proud of and to love. He cared for how the building would be perceived by people. He used it as a message to keep in mind Nehru’s work and created a place for education, culture and fun.
Hanging Garden
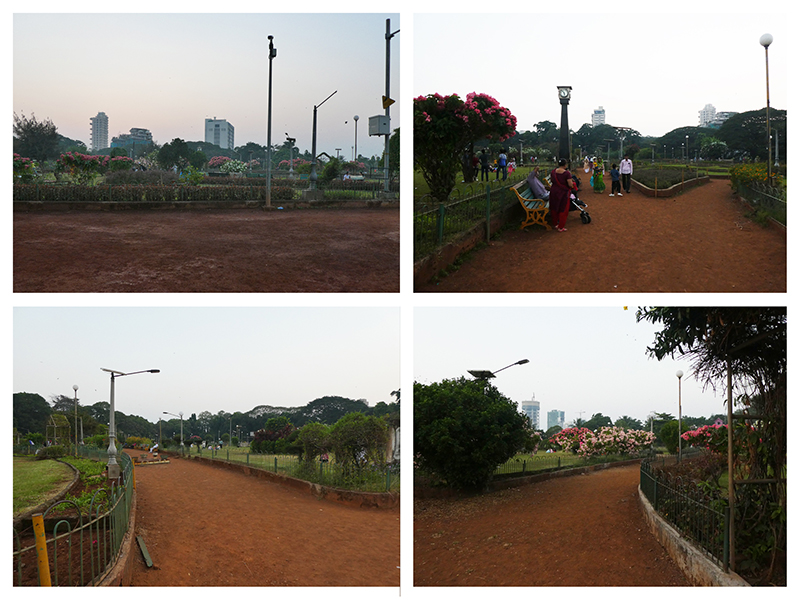
design by: Ulhas Ghapokar
To escape the hustle and bustle of Mumbai, this is the perfect place. The terraced gardens are perched at the top of Malabar Hill. Because of its high location, it has a pleasant see breeze.
The gardens are loved by the locals and are heavily used to exercise, to take selfies and to meet with friends. The park is very lively.
As the park is not picture perfect, it has a charming and inviting character.
Biodiversity in Mumbai
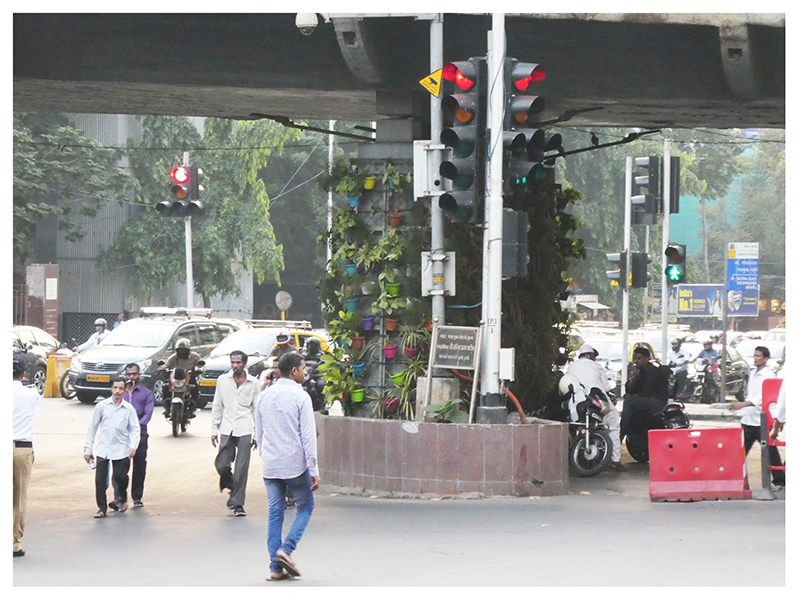
Crossing of Pedder Rd, Hughes Rd, Kemps Corner Flyover and August Kranti Marg
Everything at this place is horrible. The air pollution is so bad, it feels like you can cut the air into cubes. Traffic drives by continuously. It doesn´t matter if the traffic light for pedestrian changes to green, cars still keep coming and to cross is putting your life at risk. Every car horns and drives by grunting. And in the middle of this madness, underneath the flyover, somebody made the attempt to create a counterbalance. From the columns and the ceiling of the flyover hang happy coloured baskets filled with plants.
Antilia
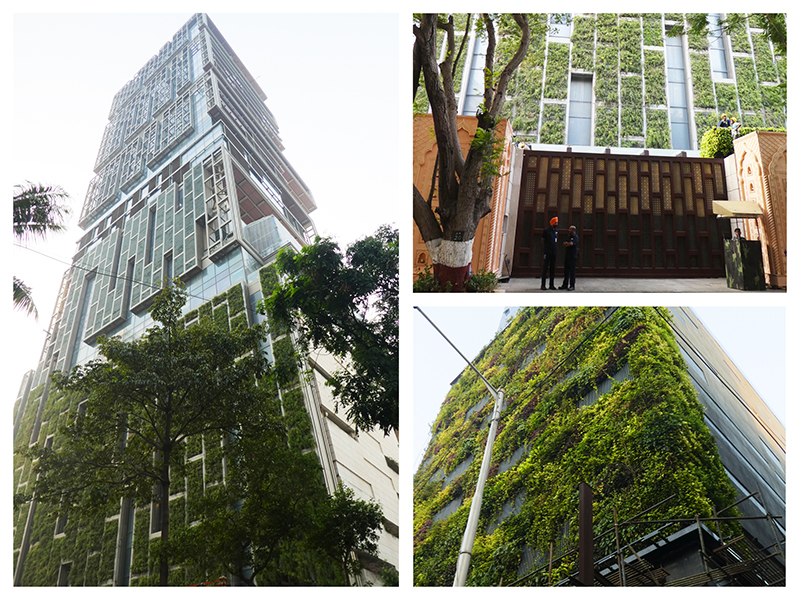
designed by Perkins and Will & Hirsch Bedner Associates
Altamount Road, Cumballa Hill
This building is the most controversial on this list. From an architectural point of view, it’s interesting. The building’s main theme is a folded line and in between the curves the residential parts have been placed. Giving the building big terraces. The design is airy, view orientated and at one side has a green wall.
Its controversy lies in the fact that this whole building of 27 floors is home to a single family. And that not alone, it is estimated to be the world’s most expensive private house It’s valued to cost 2 billion dollars. It’s not even clear if the house is inhabited. This is deliberately kept a secret to avoid attacks by Al Queda.
The building is surrounded by slums. The view from here must be shocking.
On this Wikipedia page you can read more about the controversy and the alleged illegal practises to get it build.
Lodha Altamount, Washington House.
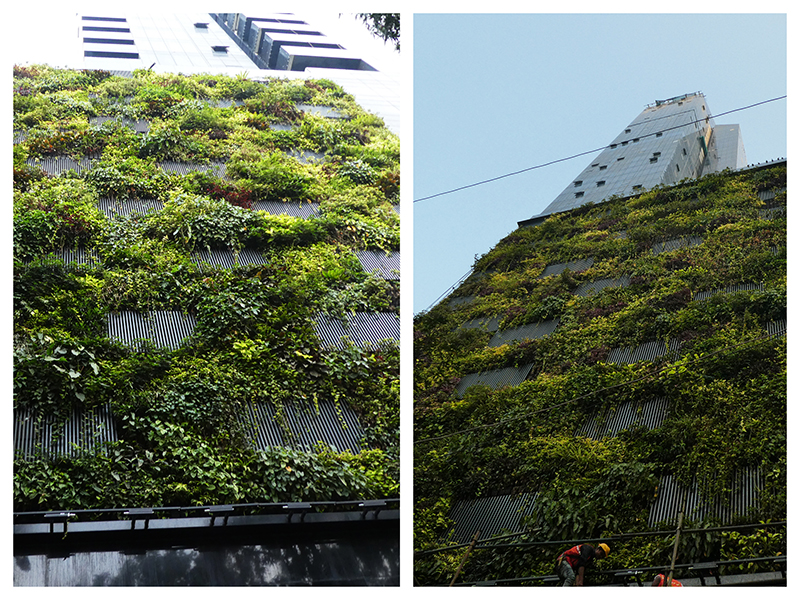
design by Hadi Teherani
realised: 2019
Mumbai is a city of extremes. Of the unimaginable poor and the unimaginably rich. The world in between seems to miss. This building is for the super wealthy. It’s located on the highest point of Altamount road (across the Antilia building). This street is the most expensive street in the world and is dubbed as India’s billionaire mile. The building has a significant part in the cities skyline and therefore can’t be missed. In our opinion, it holds a couple of biophilic elements. But there are also some aspects of this building which don’t rhyme with our view of seductive cities. Have a look and decide for yourself what to think of this building.
This building has three appearances. One up close, one from the inside out and one in the cities skyline. From far the building is sculptural and has a smooth black facade. Hadi Teherani took a different approach while designing this building. In contrast to the other buildings in Mumbai, this building isn’t structurally orientated, the architect followed the stance less is more and the building doesn’t have a flat top. The building’s top is designed to look as if it’s sprouting in the sky. Its slick black facade gives the impression that the building is distancing itself from the city. It doesn’t want to make contact. The black glass facade purpose is to both give the residents the best view of the Arabian Sea (and the surrounding slums) and to create the maximum amount of privacy. The apartments are spacious, only one apartment on each floor. At the entrance level, the building has a green facade. The scale of this green part breaks down the scale of the building at ground level. The whole building doesn’t feel overpowering when you’re standing next to it.
Ceejay House
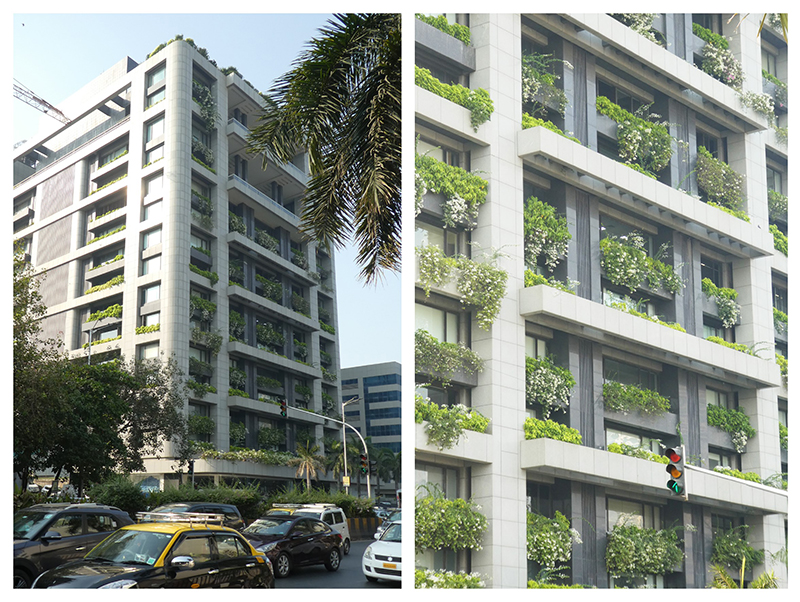
Dr. Annie Besant Road
Worli, Mumbai 400 018
design by TALATI & PANTHAKY
This is the third controversial building on the list. It’s India’s most expensive office building with rents higher than in London and Manhattan. The owner is Praful Patel. He has been a minister in the Indian Cabinet since 2004. He lives in the building as well.
Along the facade of the building are flowering plants growing. The white flowers match the white architecture. The building stands along one of Mumbai’s most congested and polluted streets, so this green facade is very welcome here.
Vietnam
Ho Chi Minh City
Children Cultural House
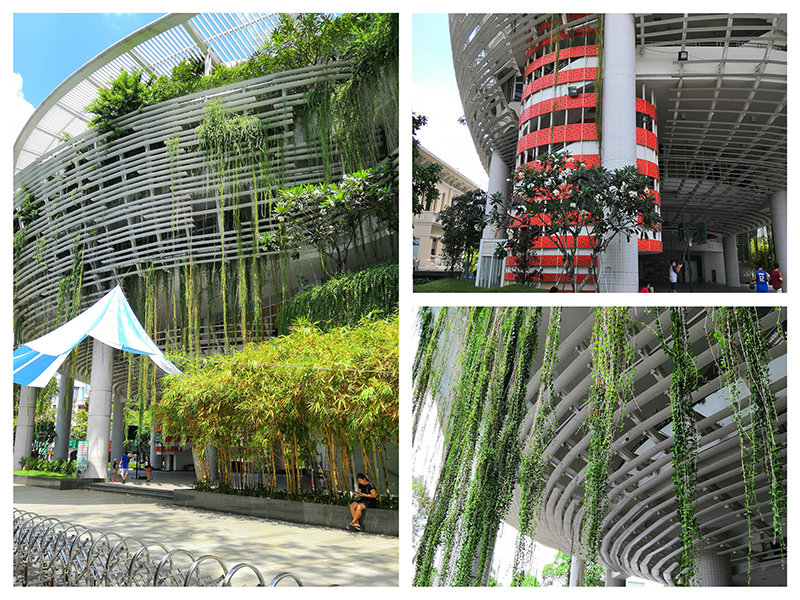
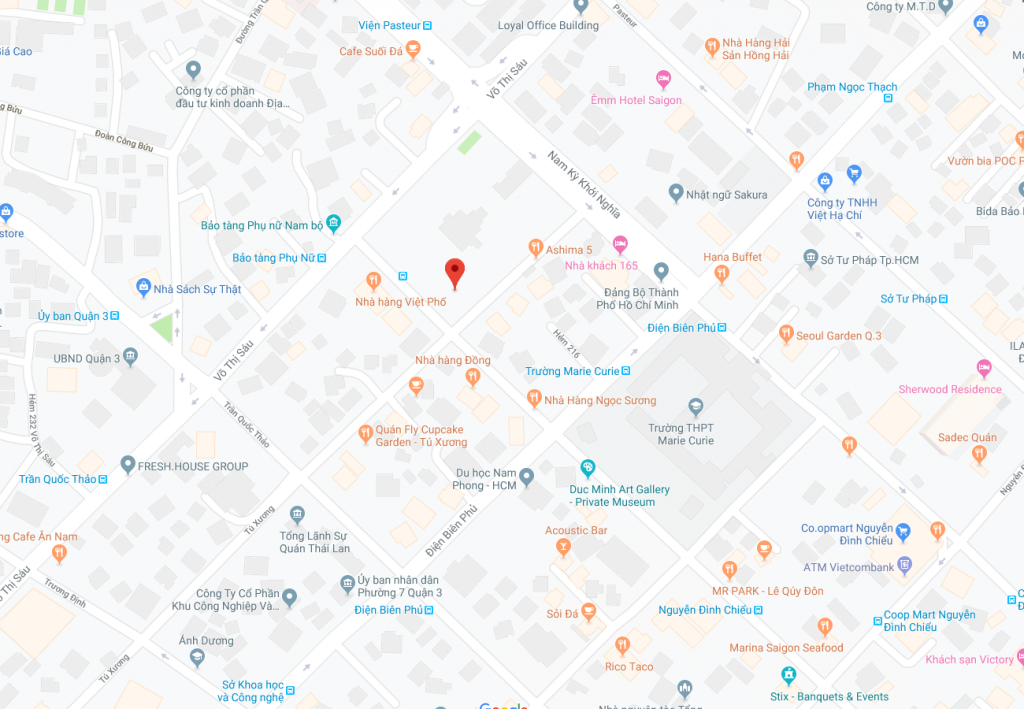
Notre Dame Basilica of Saigon
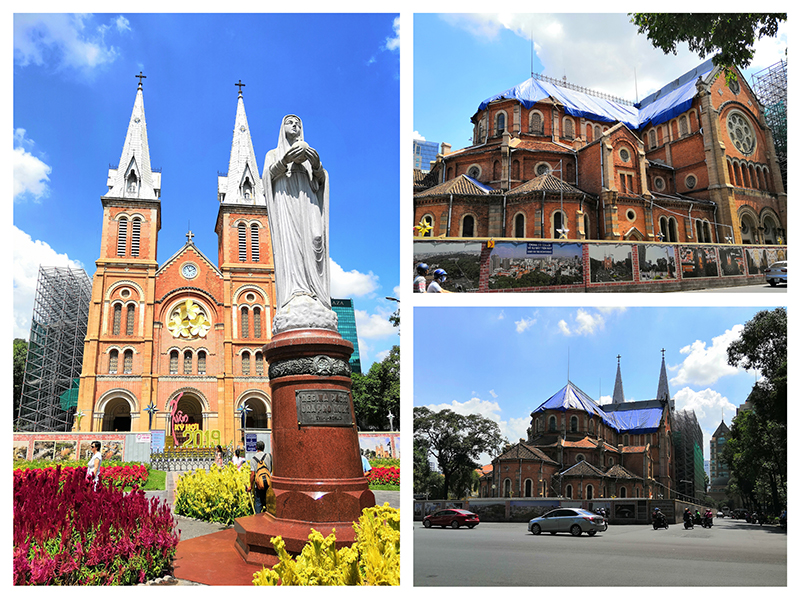
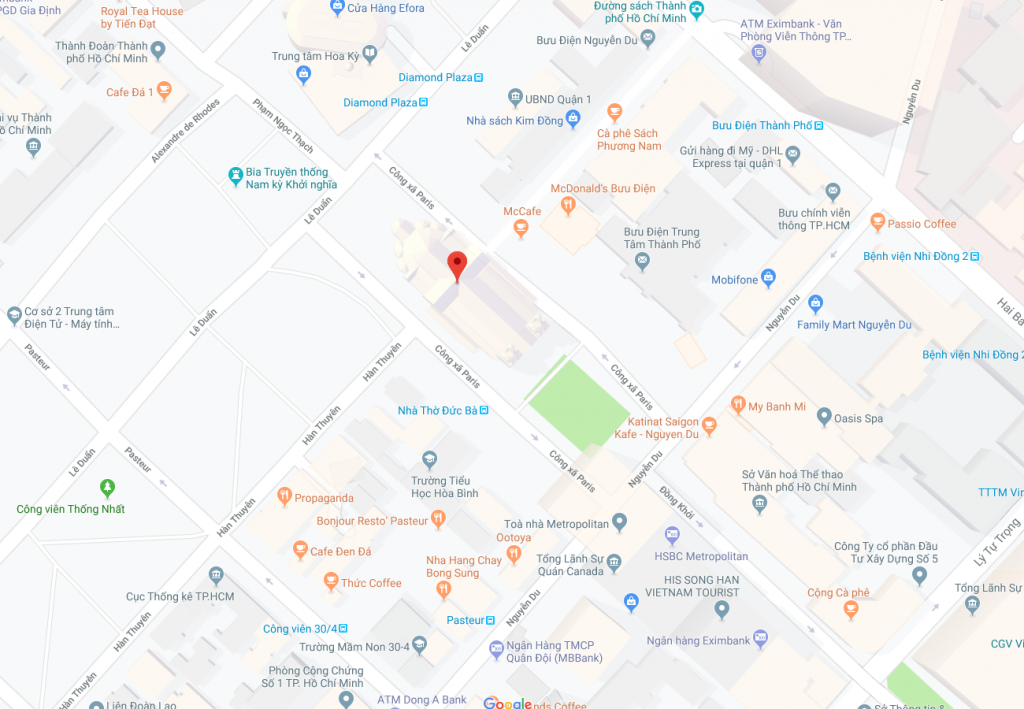
Post Office
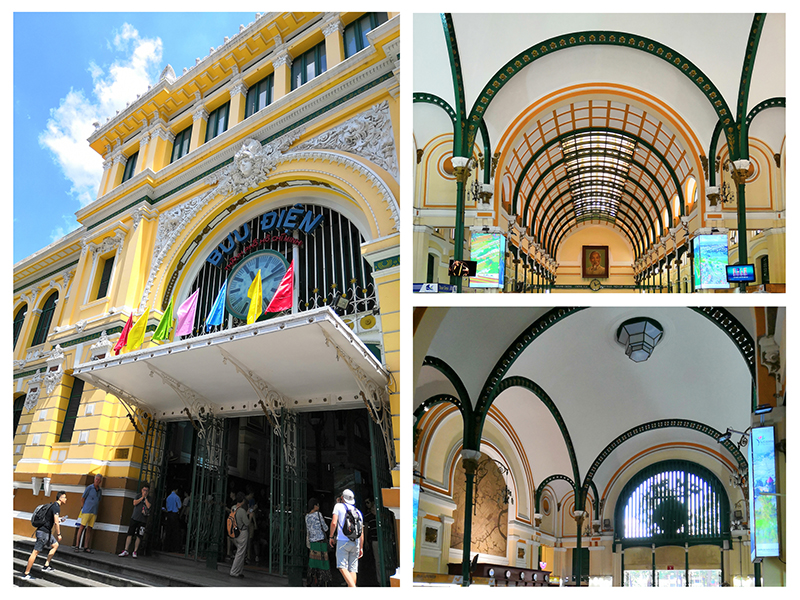
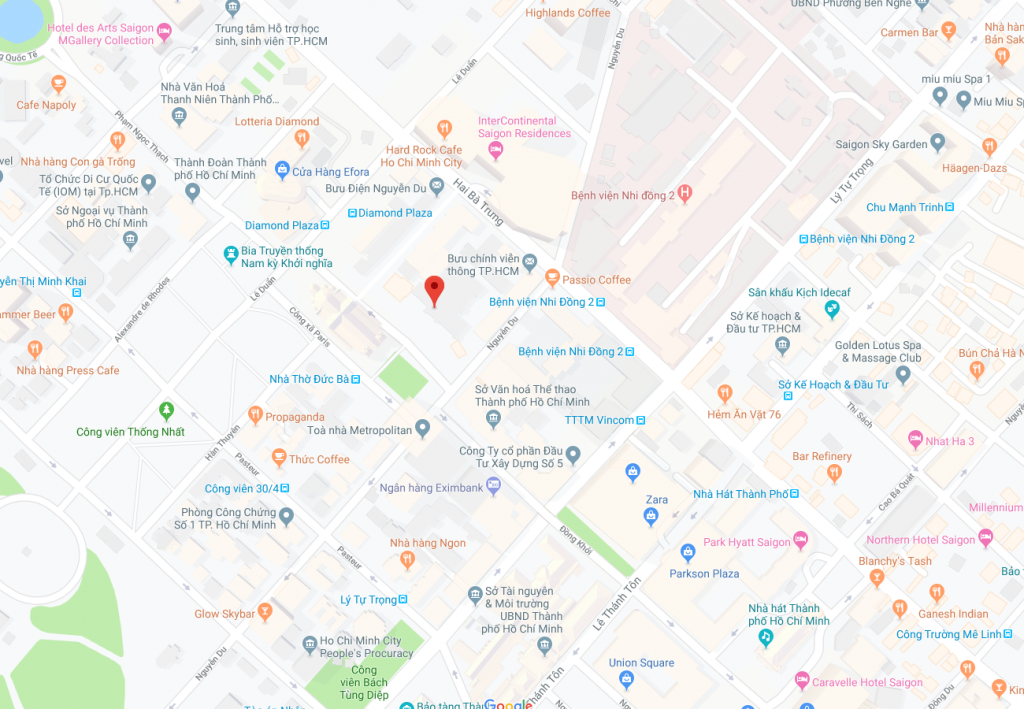
Turtle Lake
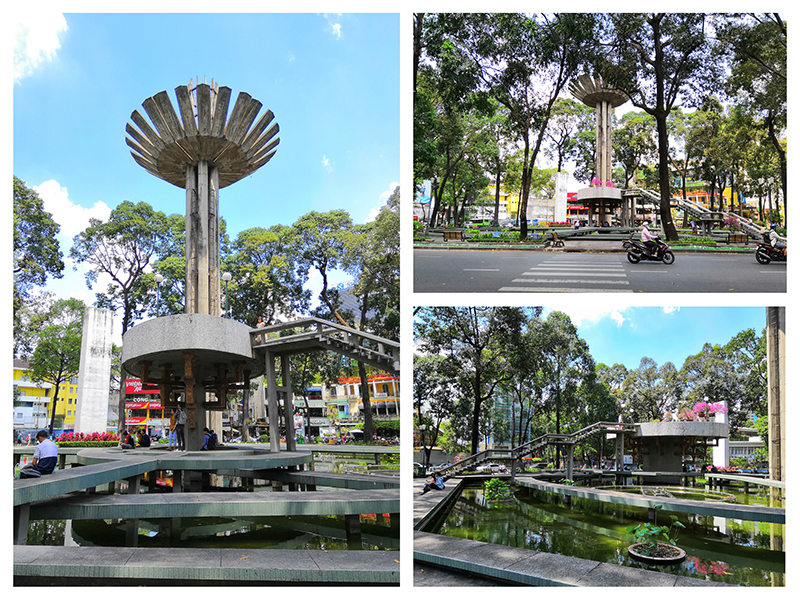
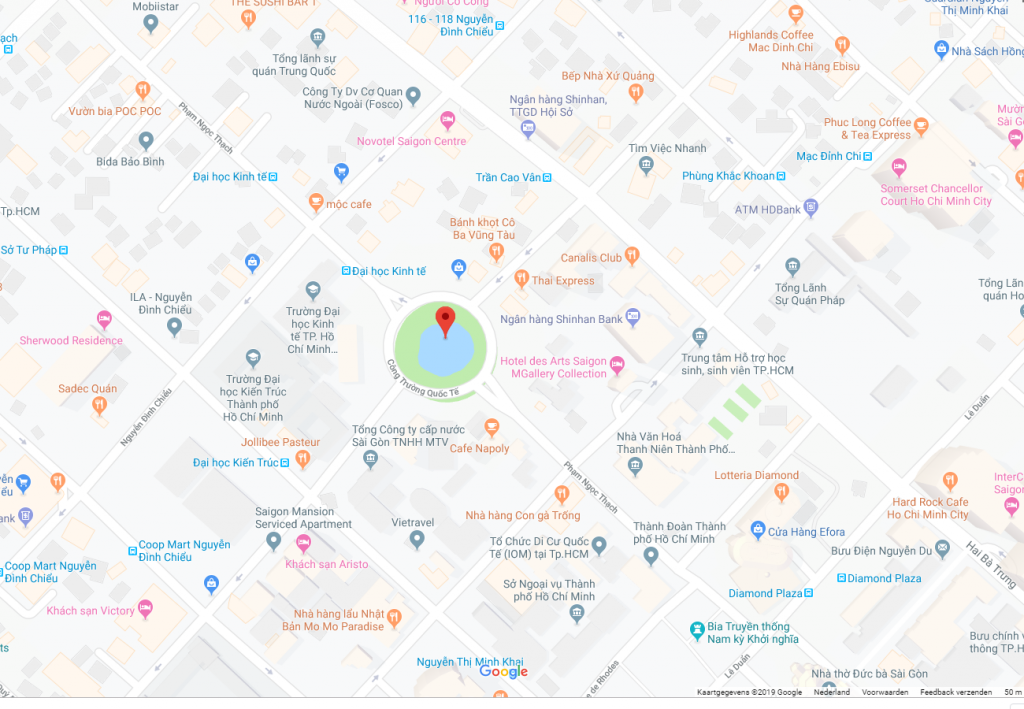
Mien Dong Thao
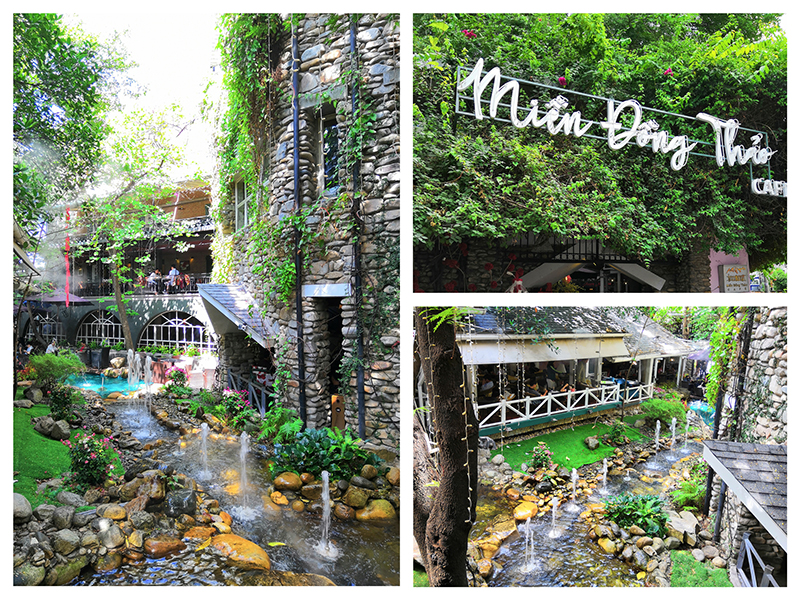
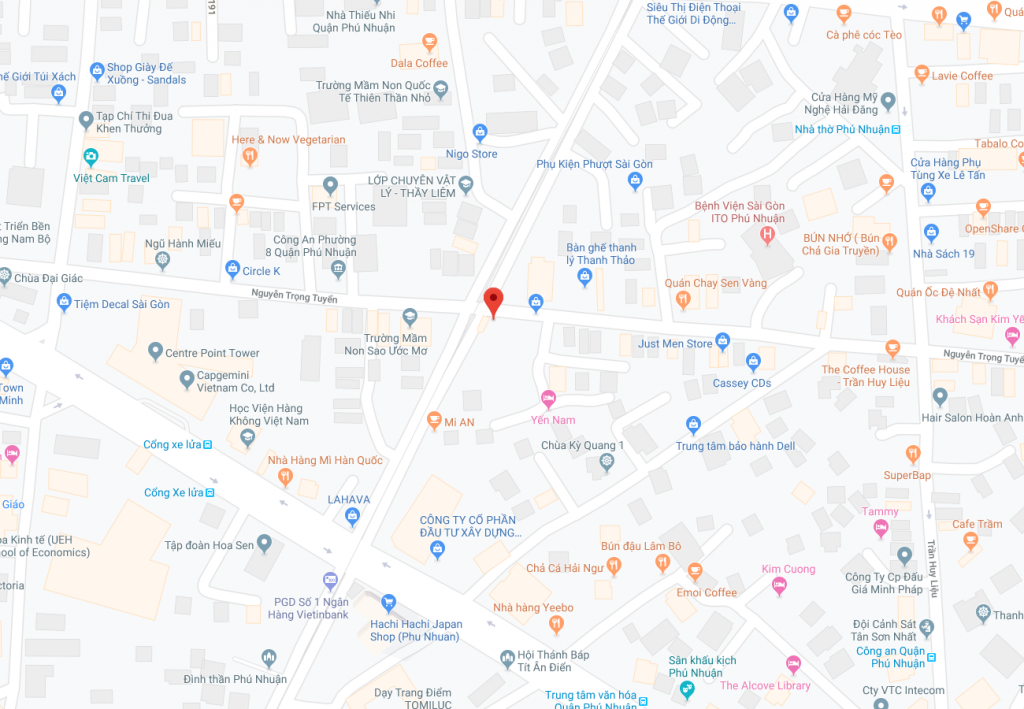
Oasis Cafe
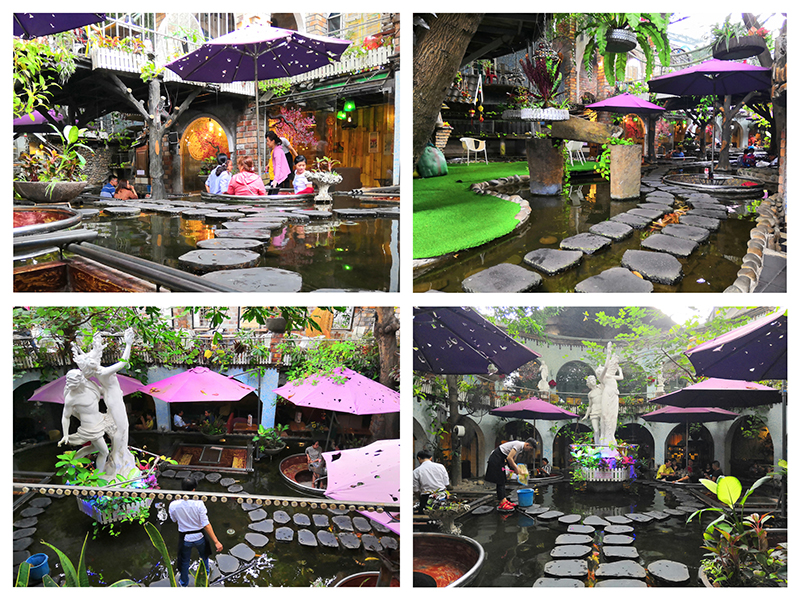
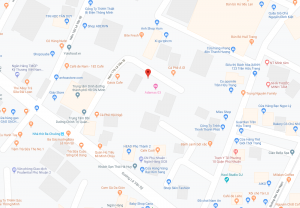
Terrace Cafe
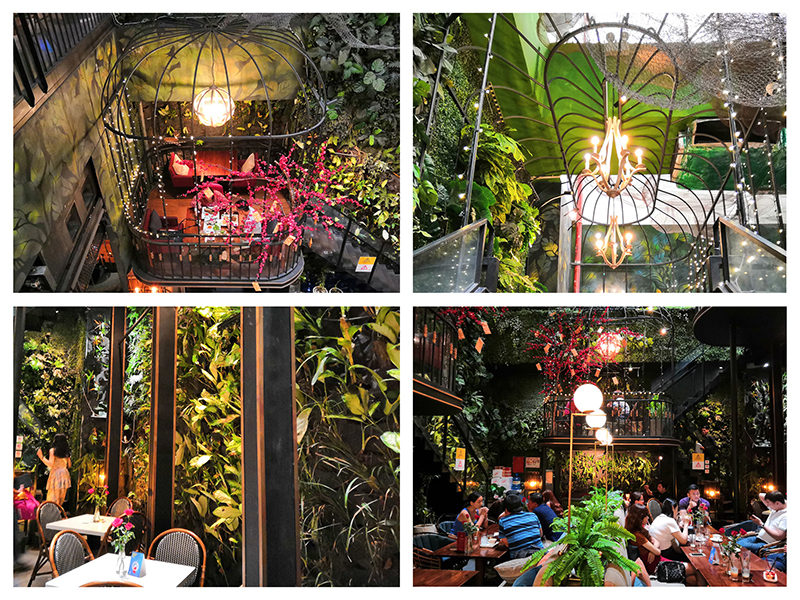
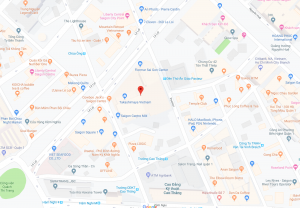
Saigon Co May Coffee
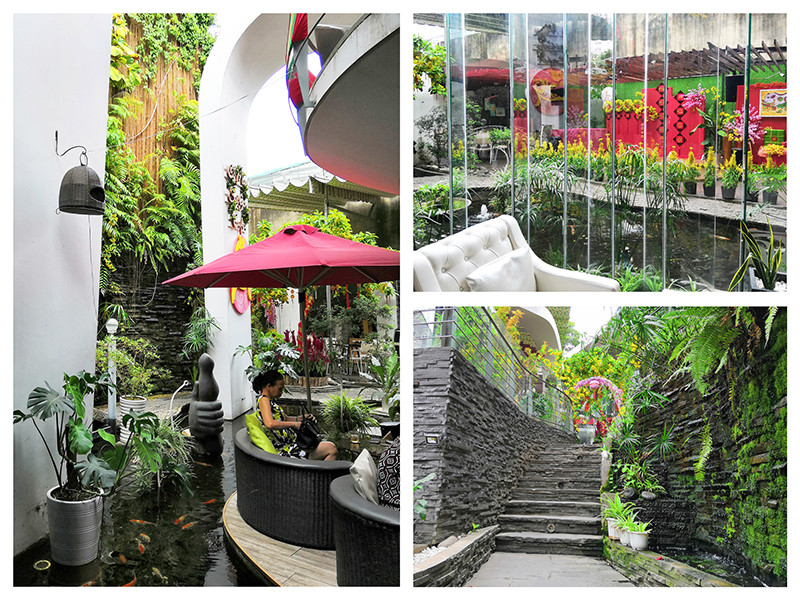
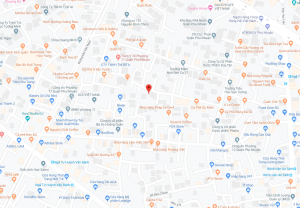
Tram Coffee
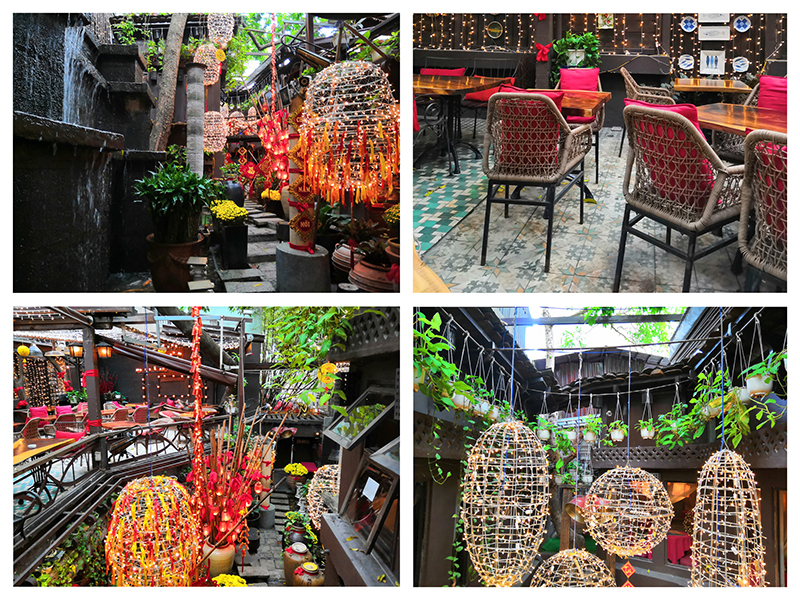
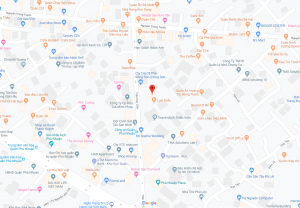
Pizza 4P
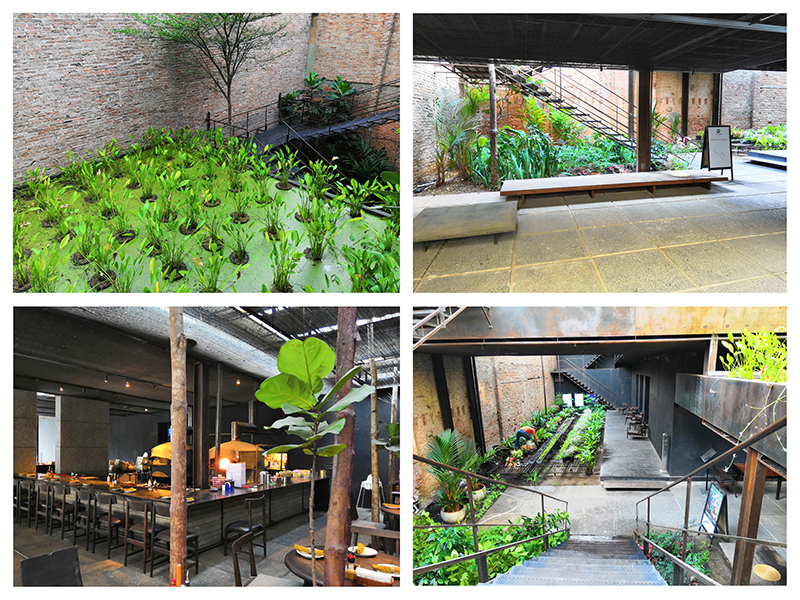
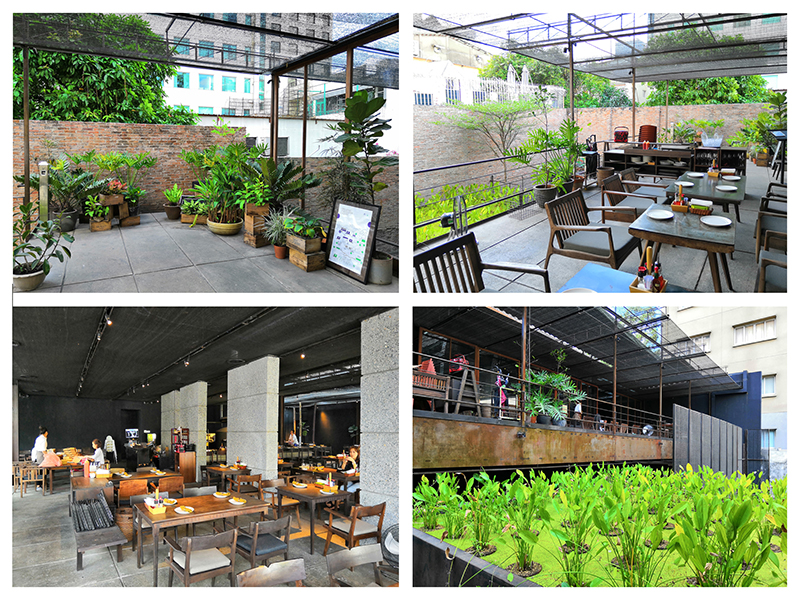
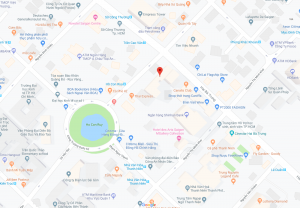
Mechelen
Mechelen
Jezuspoort ( Jesus Gate )
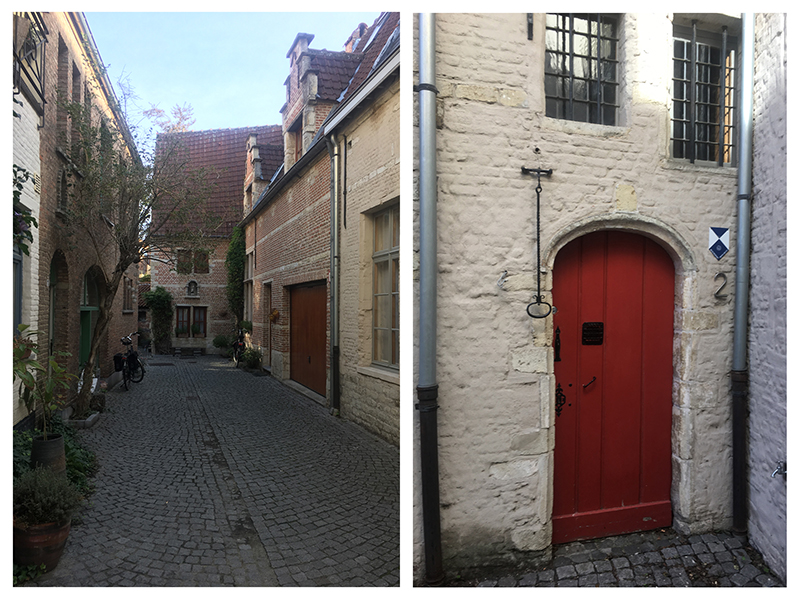
The Jezuspoort is a picturesque hidden gem in the city. You can find it halfway the Nonnenstraat and behind the gate there is a small blind alley straight from a fairy tale book. Old bricks, cobblestones and all sorts of small little details. The Jezuspoort is part of a bigger area full of biophilic specialties, the Groot Begijnhof. This neighbourhood dates from the 13th century and walking through it, you can taste the history.
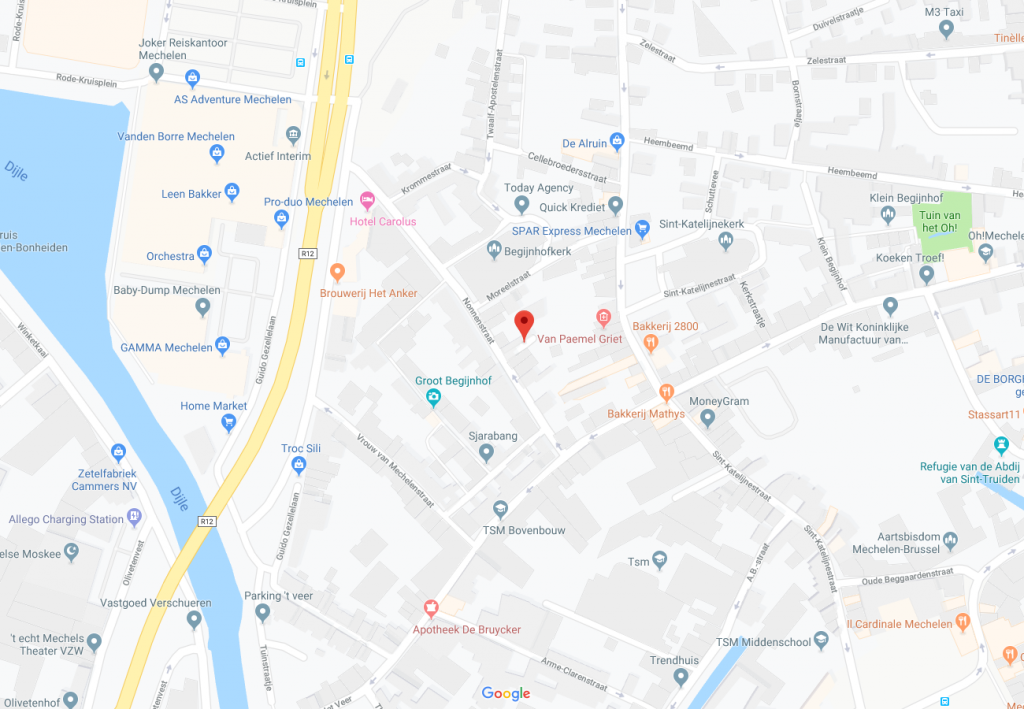
Korenmarkt
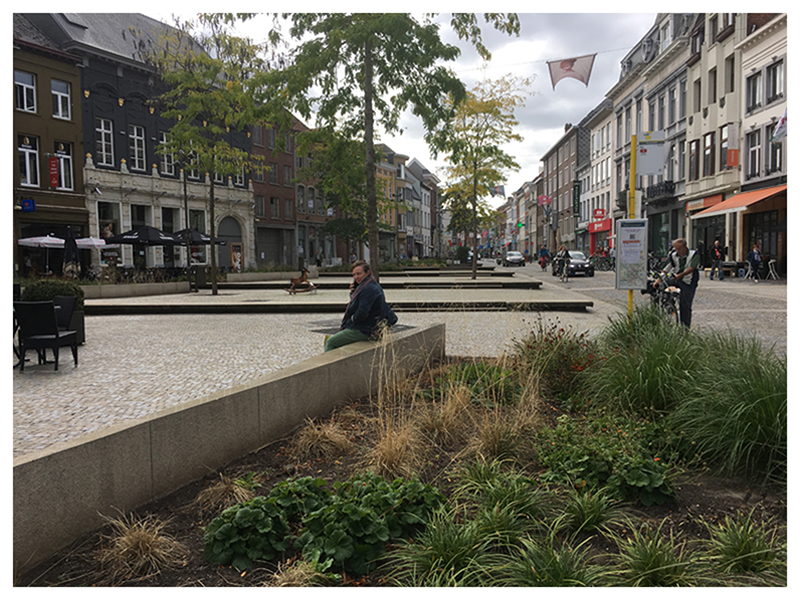
Design by: OKRA landschapsarchitecten www.okra.nl realised 2011-2012
Together with: Studiebureau Atelier Ruimtelijk Advies
Here, something special has been done. The square feels friendly and humane. The plants give the square a softness and you still get a sense of the history of the place. Presumably, this is the birthplace of Mechelen. Through the centuries this place has been used as a market, primarily as a grain market. Halfway of the previous century, the car took over. It became a parking and a leftover space.
In 2011 the square got a complete make-over. Room was made for pedestrians and the cars have to give priority to cyclists. Parking was solved in a garage. Trees were planted to soften the stony appearance and to improve the air quality and create some shade at the same time. In low planting planes, decorative grasses and flowering plants were placed to enliven the place. The square is slightly tilted; the part near the river is lower. To accentuate the height difference, lazy steps were used along the width of the square. The square is originally located on a sand ridge. To refer to this, the designers used sand coloured materials.
Special about this square is that it is also home to the oldest ‘Frietkot’ in town. This is a place where they sell the typical Belgium potato fries. So you can sit pleasantly at the square and enjoy a classic snack.
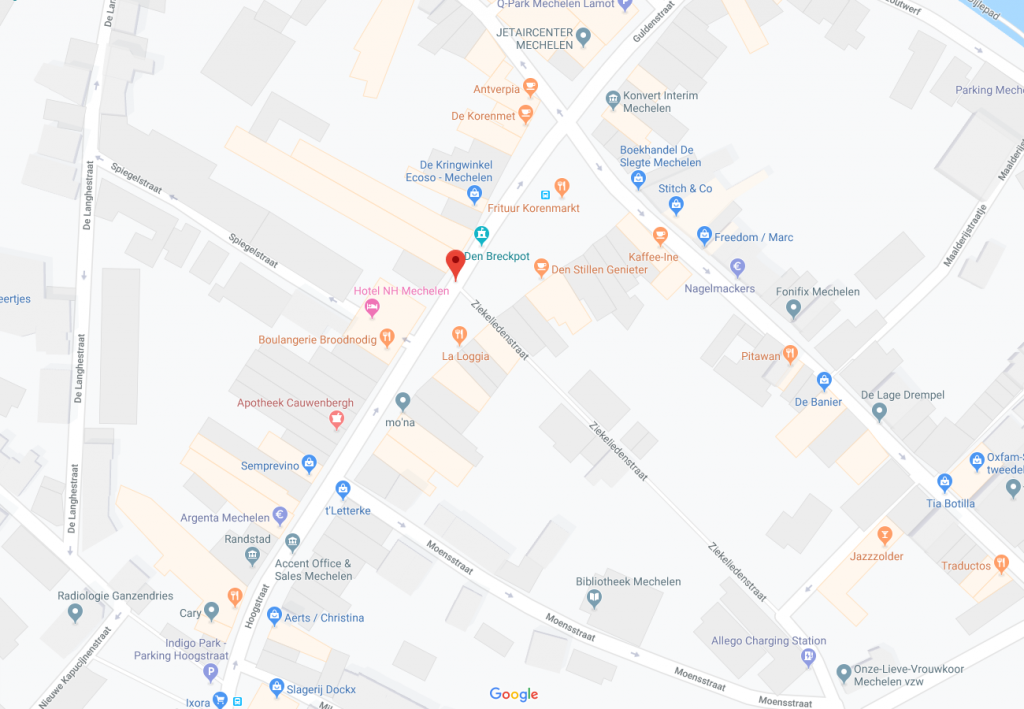
Vliet on the Botermarkt
The river Dijle flows across the city, but there are also a couple of smaller streams called ‘vlieten’. These are small city canals or side rivers of the Dijle. Through the years most of these vlieten have been muted or covered. A couple of years ago the city has successfully re-opened and restored a couple of vlieten. Down below you can read about three places where you can enjoy these small waters.
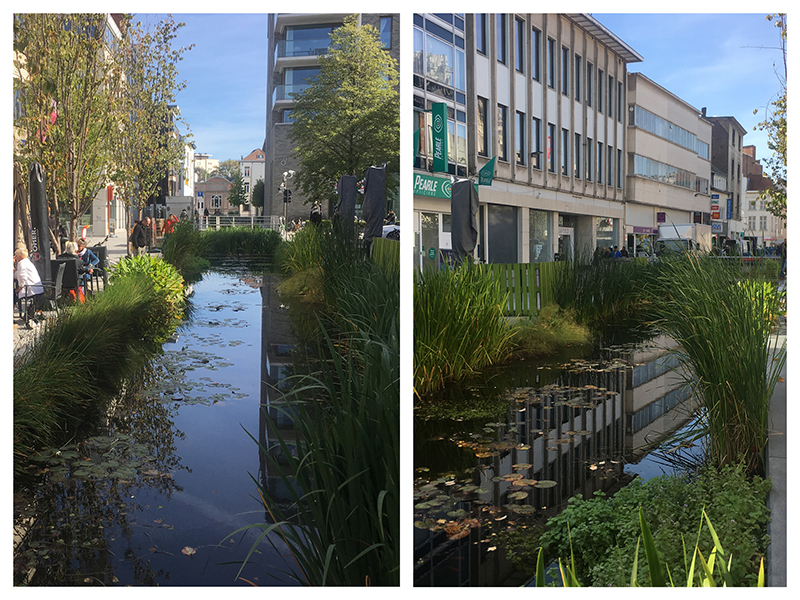
The Botermarkt is a lively meeting point for the locals. The teenagers have their own place. Children can play in the fountain. And everybody can enjoy the cafes and their seats outside.
Half of the square has been re-opened for the Vliet. At the waterside plants are growing. They give the Botermarkt a friendly appearance and make it even more pleasant to take a seat at one of the terraces. At the square, there are trees with multiple stems which flower twice a year.
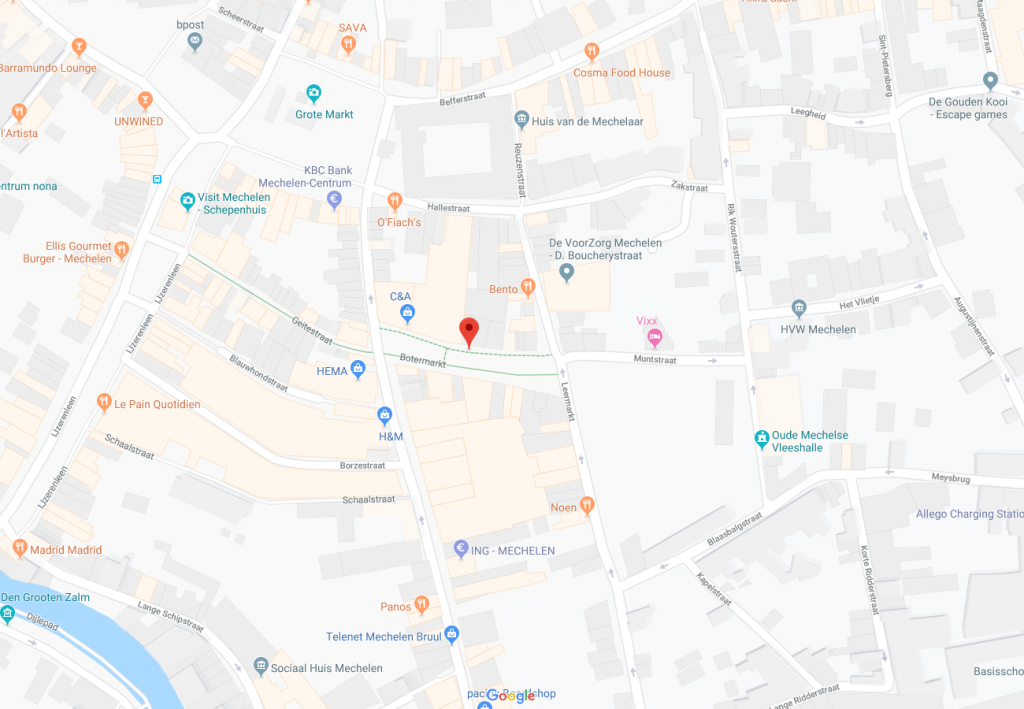
Rikwoutertuin
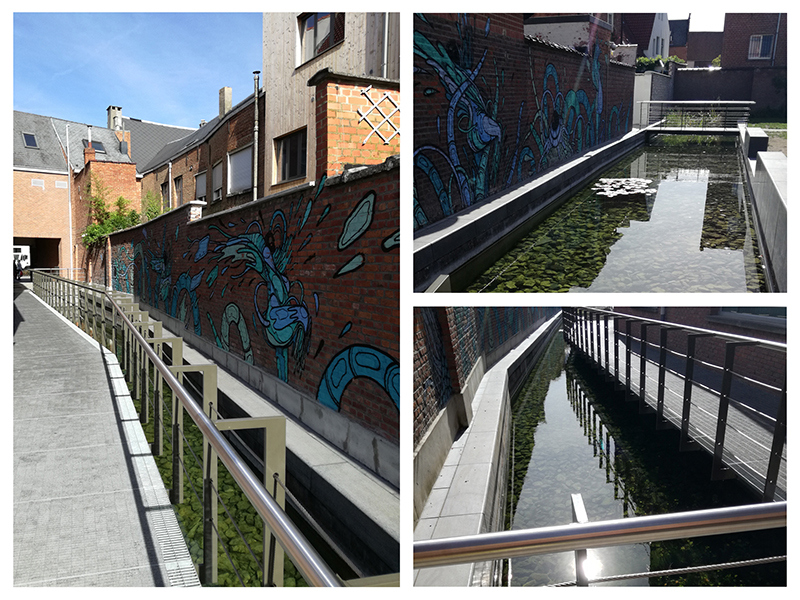
Design by: OKRA landschapsarchitecten www.okra.nl realised 2016
Entrance: Befferstraat and Rik Wouterstraat
The Rik Wouterstuin is a small public city-garden (700m2) and it feels like a hidden place in town. From the Befferstraat you enter the garden through a small entrance. Firstly you walk along a re-opened Vliet. The crystal clear water is shallow and you see stones on the bottom. This creates a peaceful effect. You walk along the Vliet into the garden. Next to the water, there is a stone rim. It differs in height and you can have a sit on it.
In the garden you can experience the contrast between straight lines and natural shapes. It is a place to stay for a while. Children can play in the small playground and the artworks make you drift off.
The garden is named after the artist Rik Wouters, who used to live in the neighbourhood. The artist is being honoured by a mural by artist Gijs Vanhee and a bronze self-portrait.
Openinghours
April till September: 9h – 21.45h
October: 9h – 19.45h
November till February: 9h – 18.45h
March: 9h – 19.45h
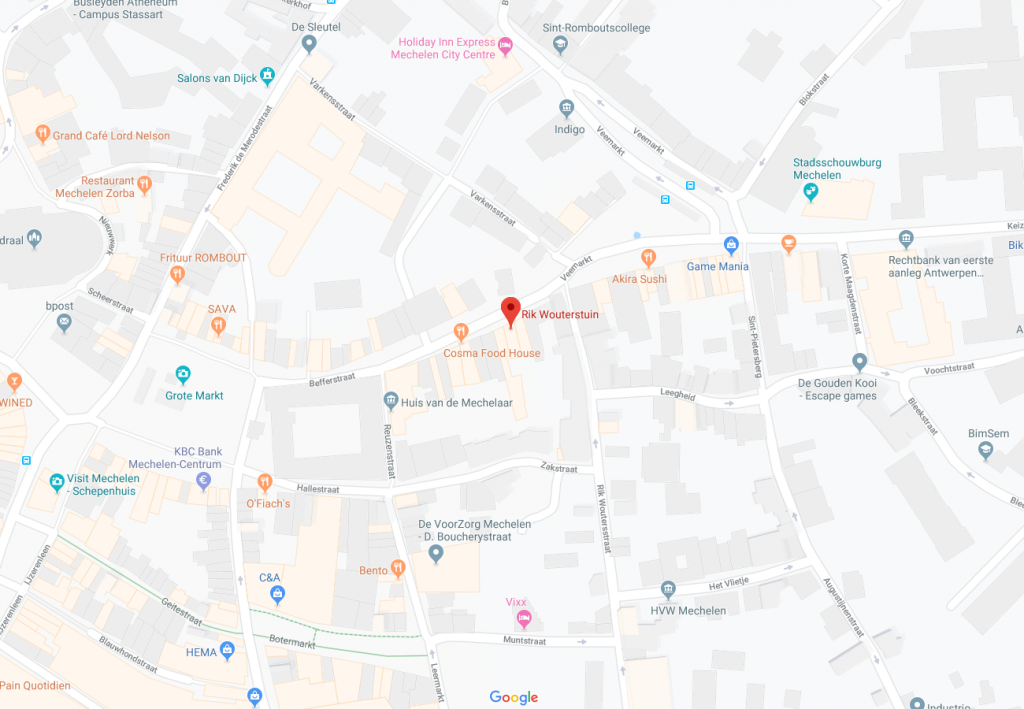
Waterpiano
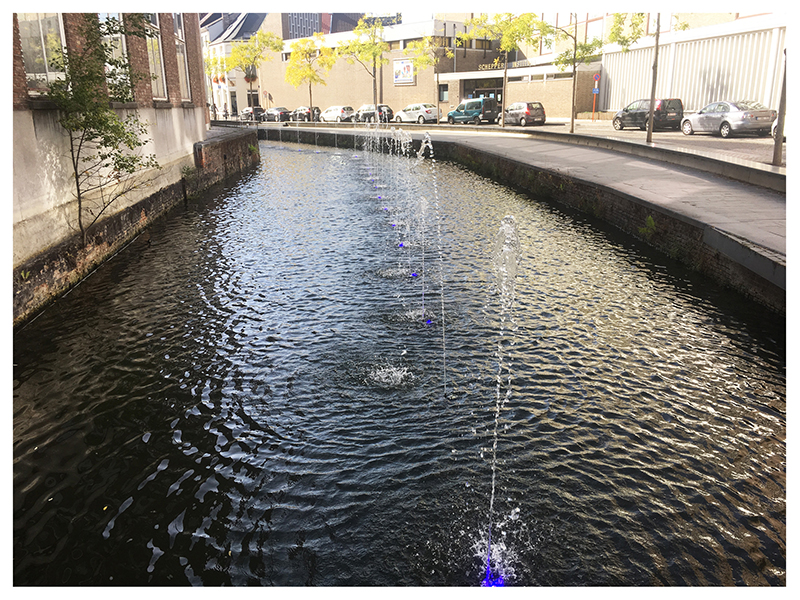
In the Vliet along the Melaan
Design by David Driessen
Next to the conservatory is a Vliet with special fountains. They respond to movements. The busier or the more you move the stronger the fountain will react. As a conductor, you can play the waterpiano. You can make it spray higher or move at a quicker rhythm.
The pavement is smartly placed half a meter lower than the road. As a pedestrian, you’ll experience the water even better.
In 2007 this part of Vliet has been re-opened thanks to the European project ‘Water in Historic City Centers’.
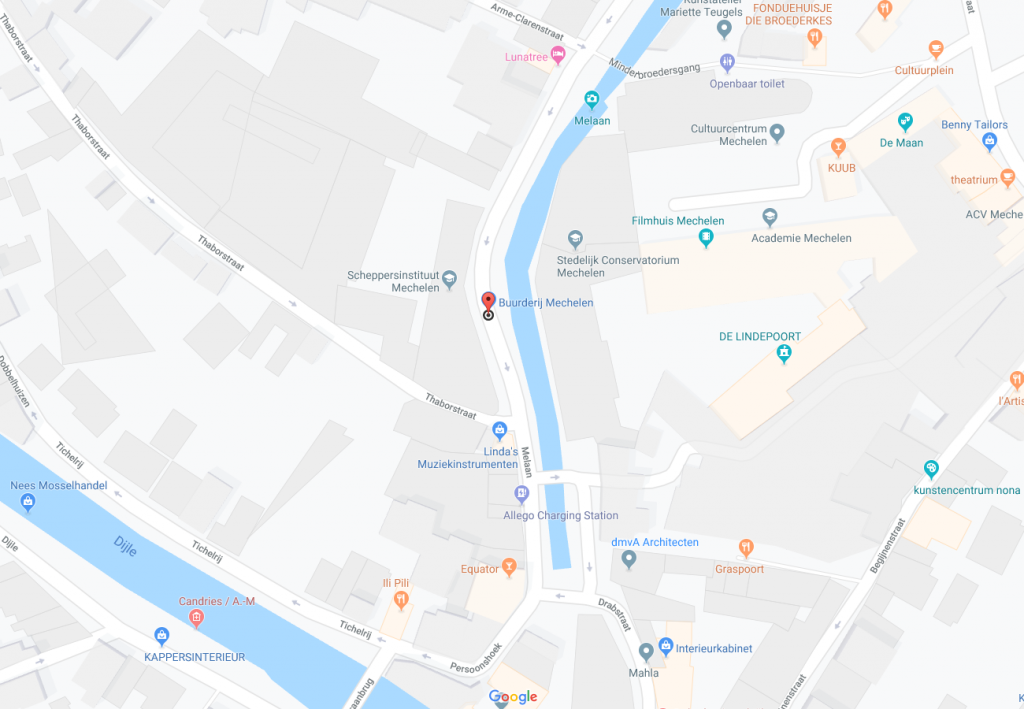
Wandelpad on the Dijle
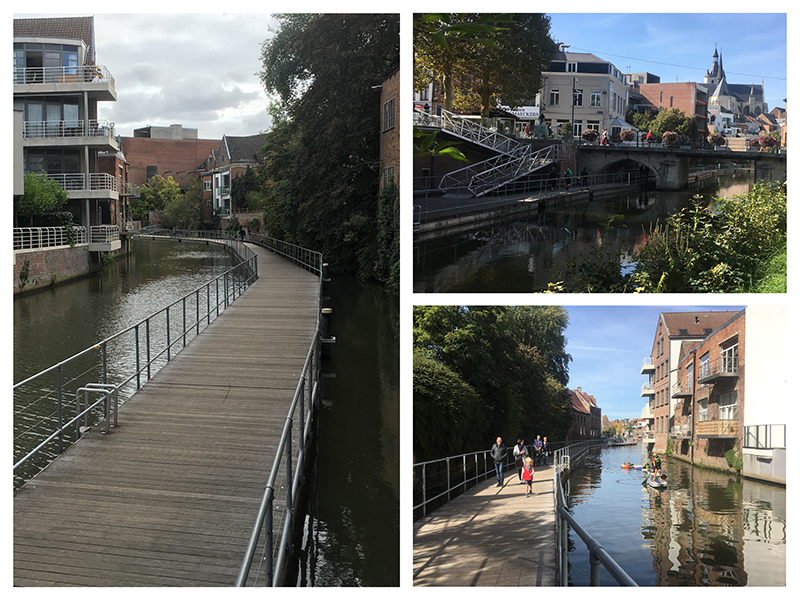
The river Dijle flows across Mechelen. The houses and streets are at a higher level. Most of the houses along the river are built with their backs towards the water. Because of this, the river is mostly hidden in the city. The wooden walkway is making the river more visible and part of the city again. You can experience the water from nearby and at the same time see the city from a different angle.
The wooden walkway floats, it sways with you while walking and this adds a cheerful experience to your walk. Along the walkway, you’ll see an abundance of butterfly bushes. They grow out of cracks in the old river walls. From the walkway, you can admire an eclectic mix of architecture. From centuries-old till contemporary.
The wooden walkway is located between the following two streets: Maalderijstraatje and Van Beethovenbrug.
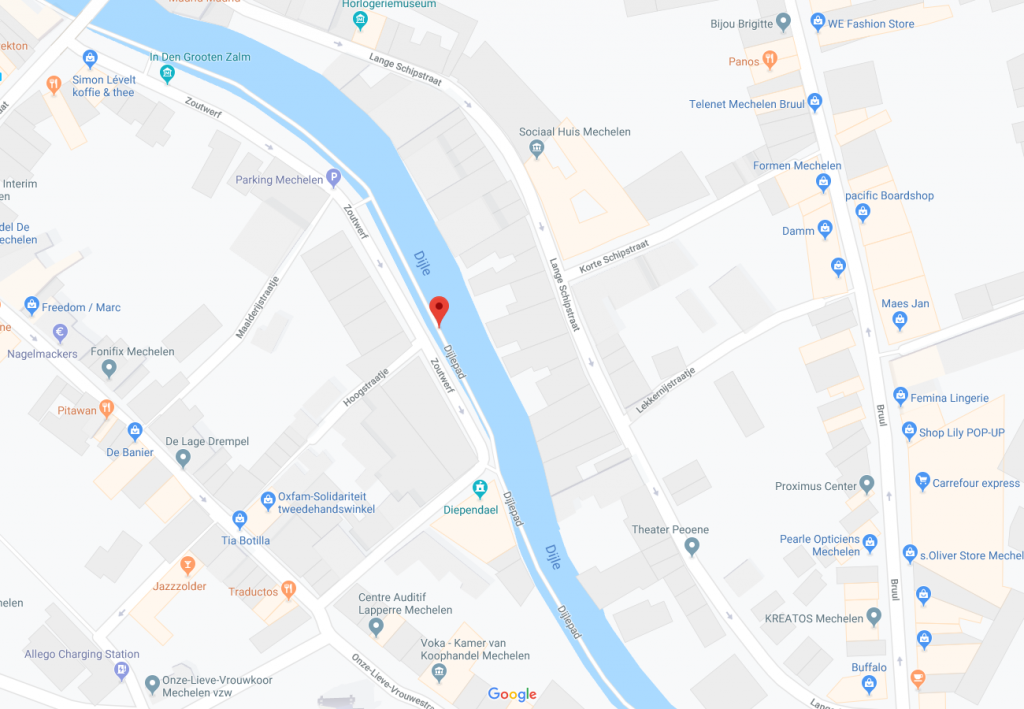
Grootbrug
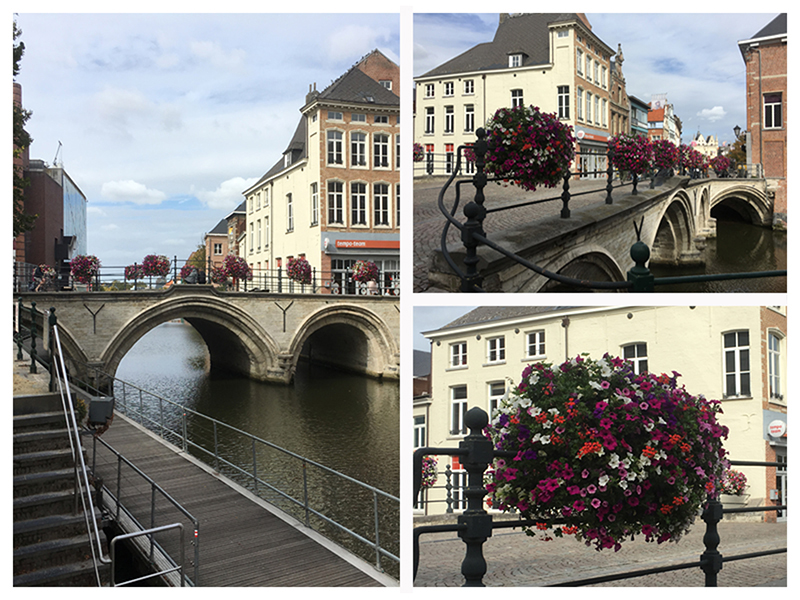
This bridge is for two reasons worth seeing. The bridge itself. Presumably, it’s the oldest stone bridge in Flanders and it dates from the 13th century. The arched bridge is made of sandstone and has 4 arches. Next to this, there are planters hanging from the iron railing full of abundantly flowering plants. You can’t walk across the bridge without getting a happy feeling.
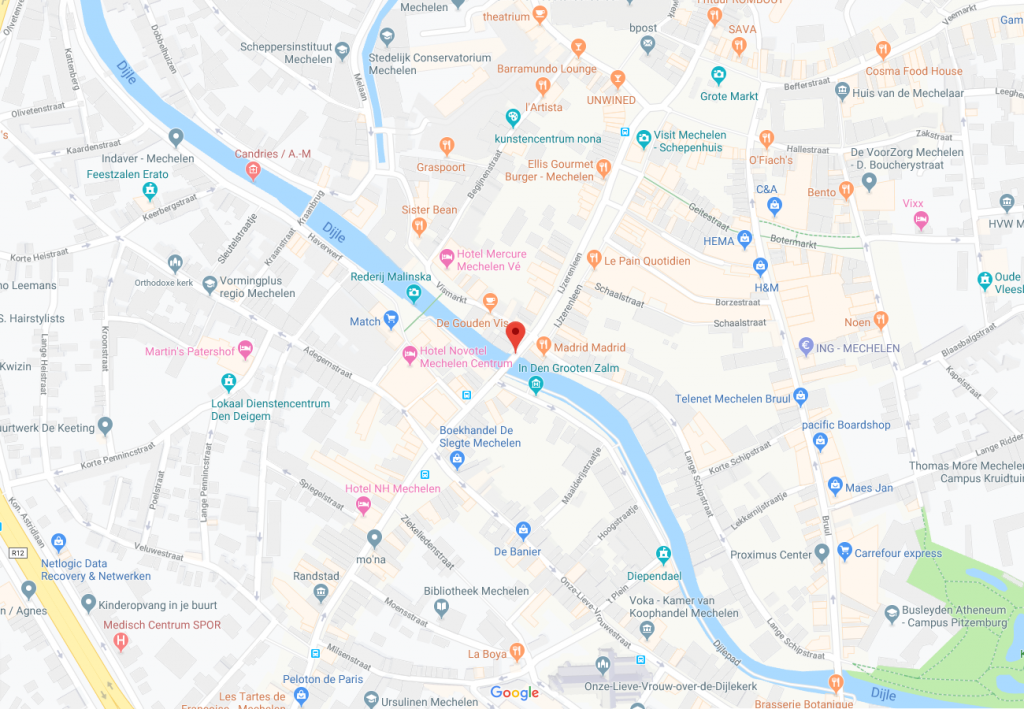
Kruidtuin
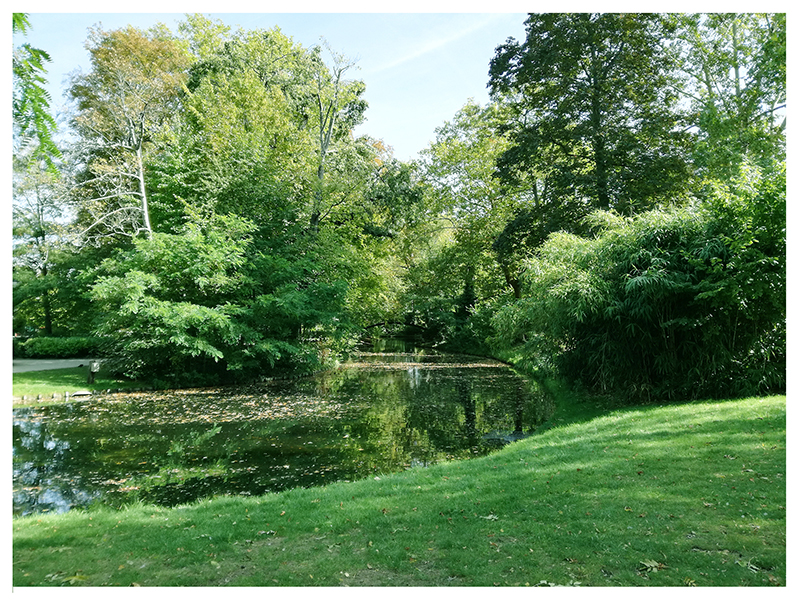
In the middle of the historic inner city, there is a green oasis, the Kruidtuin. Locals call the park lovingly ‘den Botanique’. Just as a lot of other parts in the city, this park originates from the 12th century, but it wasn’t until after WW I that it was opened for the public. There are no traces left of the initial design. In 1862 the park was made into an English landscape garden, designed by Louis Fuchs.
Within the park you can find a statue of herb doctor Dodoens. From 1541, he was for thirty years the city’s physician. Around his statue 250 different herbs have been planted.
Opening hours
March till October 8h – 21h
November till February 8h – 21h
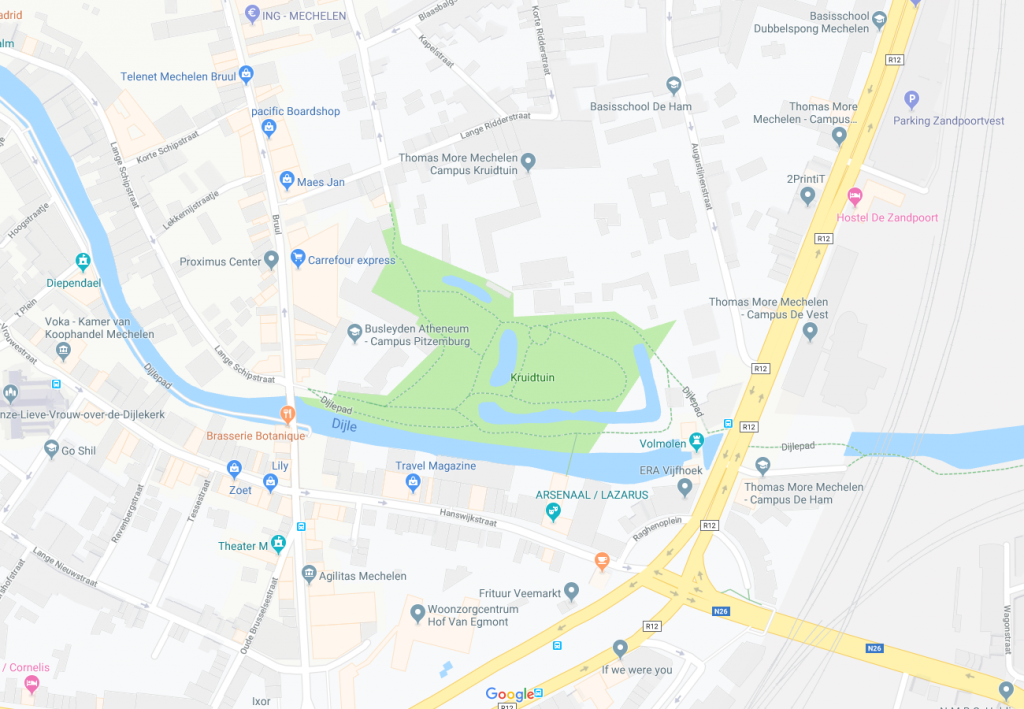
Floral Skullball
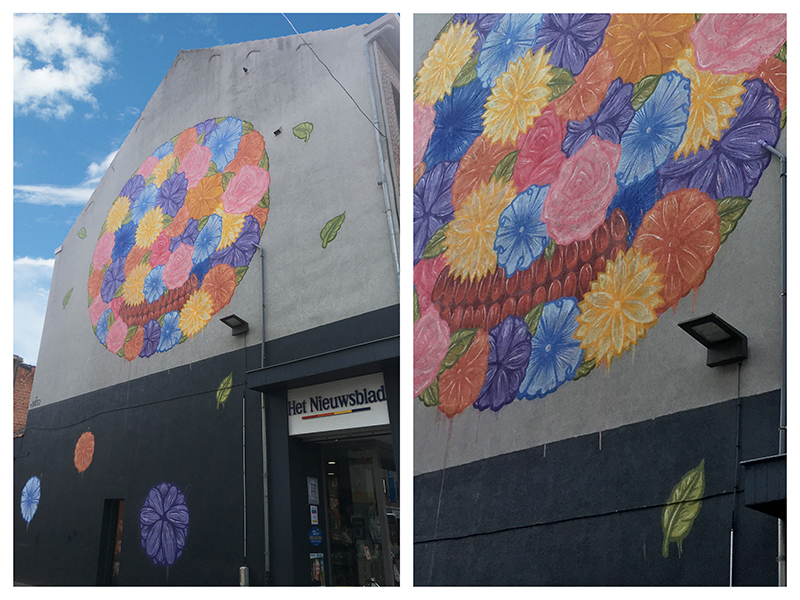
Designer: Mark Goss
Just around the corner of the Korenmarkt and above a paper-shop you will see a circle full of brightly coloured flowers. At first glance it’s a cheerful image: colourful and filled with flowers. Getting closer you can discover the rough edges of the artwork. The circle has brown teeth and the colours are dripping off the flowers. The mural is made by the British artist Mark Goss and is part of the project Mechelen Muurt (Mechelen Walls). The city-artist Gijs Vanhee (the same artist as at the Rik Wouterstuin) has invited several artists to enrich the cities blind walls. More eye-catching murals with biophilic qualities can be found at the following locations:
Underwaterdog by Smates, De Langhestraat
Alicia Duerne by Milu Gorrech, De Langhestraat
The Gift by Gijs Vanhee, Korenmarkt
Pelican by Dzia, Lekkernijstraatje
Mechelen Muurt https://toerisme.mechelen.be/mechelen-muurt
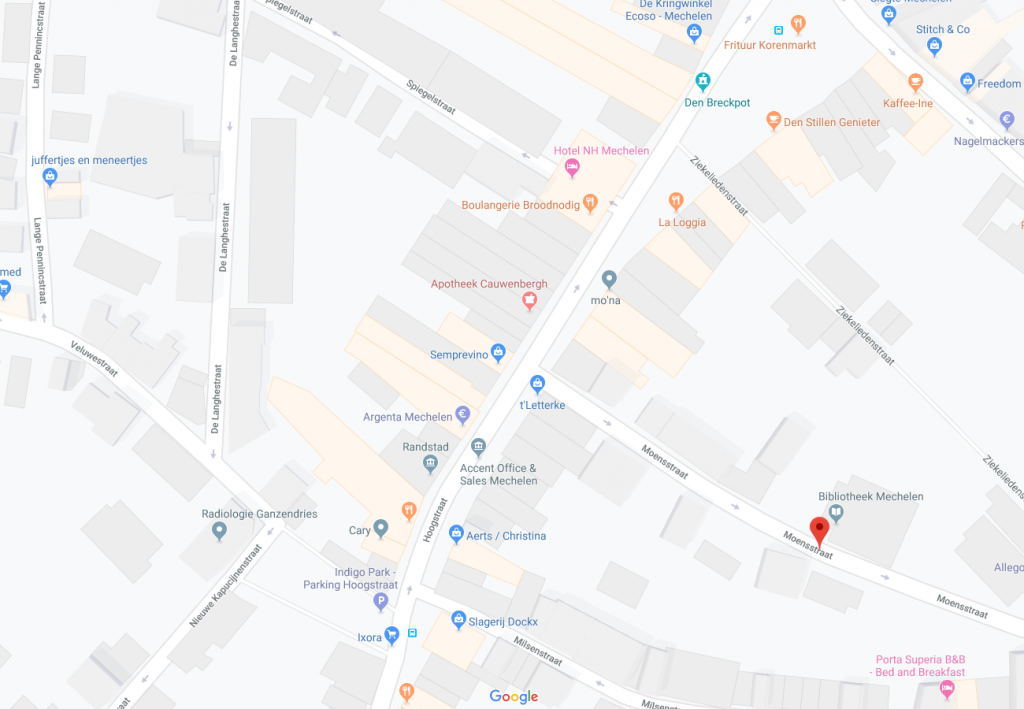
Flower pots in Mechelen
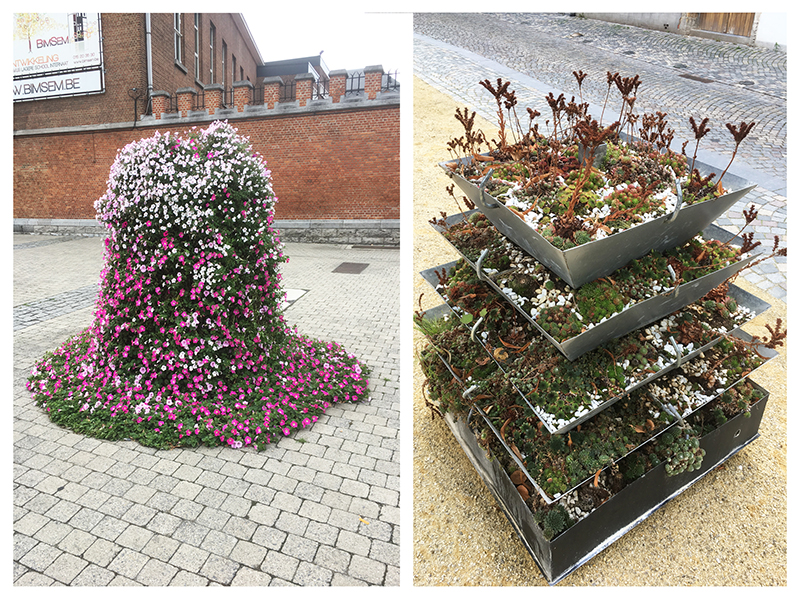
Throughout the city, you will find these flowering artworks. They cheer up the city with their bright colours. Wander through the city and you will spot them anywhere.
Casseien
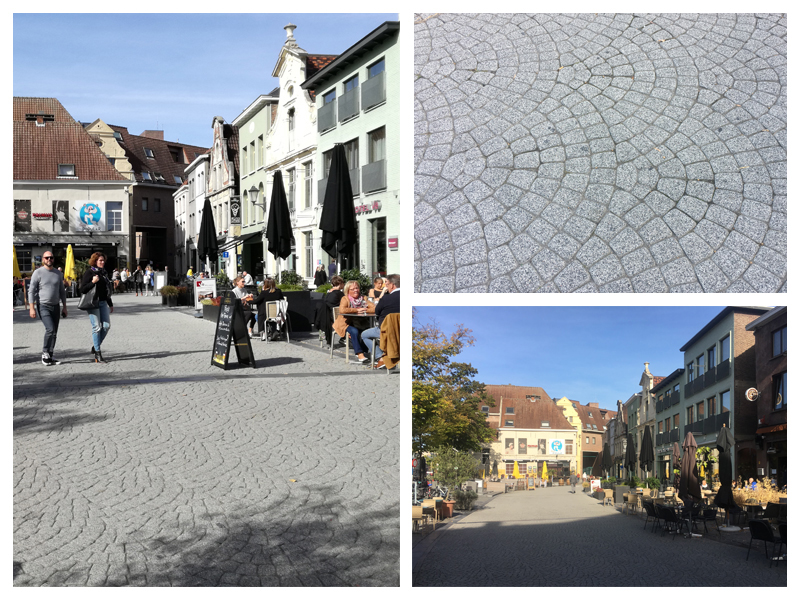
For some people, it’s the height of charm, for others it’s a nightmare, but it is absolutely a biophilic element that is present throughout the city: cobblestones. Be prepared. While walking from one beauty to the other, don’t go out in your fancy shoes, but treat your feet on some comfortable shoes.
